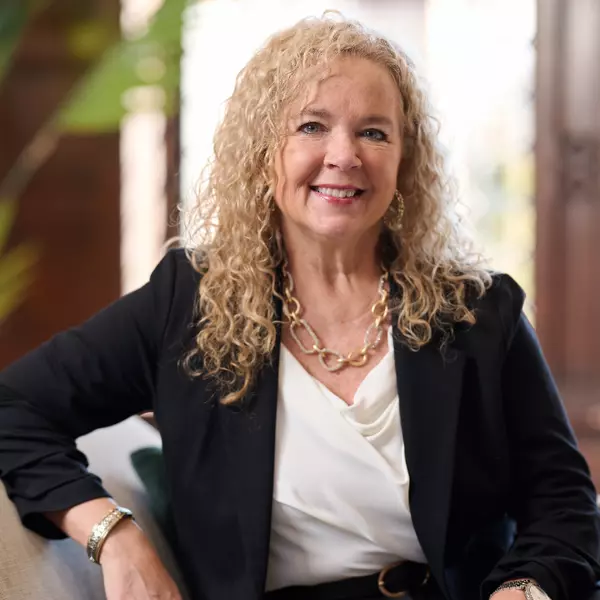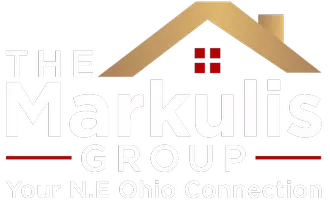$335,000
$339,900
1.4%For more information regarding the value of a property, please contact us for a free consultation.
4 Beds
3 Baths
2,236 SqFt
SOLD DATE : 07/31/2025
Key Details
Sold Price $335,000
Property Type Single Family Home
Sub Type Single Family Residence
Listing Status Sold
Purchase Type For Sale
Square Footage 2,236 sqft
Price per Sqft $149
Subdivision Green Meadows Estates
MLS Listing ID 5134477
Sold Date 07/31/25
Style Colonial
Bedrooms 4
Full Baths 2
Half Baths 1
HOA Y/N No
Abv Grd Liv Area 2,236
Year Built 1982
Annual Tax Amount $4,619
Tax Year 2024
Lot Size 0.312 Acres
Acres 0.3122
Property Sub-Type Single Family Residence
Property Description
Welcome to 4710 Wildflower Dr., nestled in the highly sought-after Green Local School District! This charming 4-bedroom, 2.5-bath home offers a perfect blend of space, comfort, and functionality. The inviting main floor features a spacious living room, formal dining area, a family room with fireplace, and a well-appointed kitchen with ample cabinetry and counter space—ideal for daily living and entertaining. Upstairs, you'll find four generously sized bedrooms, including a private owner's suite with an en-suite bath and walk-in closet. A full basement offers great storage or potential to finish for additional living space. Enjoy the outdoors from the partially covered back deck overlooking the yard, perfect for summer gatherings. Conveniently located near schools, parks, shopping, and highway access—this is a home you won't want to miss! Auditor indicates 1 full bath and 2 half baths; but Seller states 2 full baths and 1 half bath.
Location
State OH
County Summit
Rooms
Other Rooms Shed(s)
Basement Full, Partially Finished, Sump Pump
Interior
Heating Forced Air, Gas
Cooling Central Air
Fireplaces Number 1
Fireplaces Type Family Room, Wood Burning
Fireplace Yes
Appliance Dryer, Dishwasher, Disposal, Microwave, Range, Refrigerator, Water Softener, Washer
Laundry Inside, Main Level
Exterior
Parking Features Attached, Electricity, Garage, Garage Door Opener
Garage Spaces 2.0
Garage Description 2.0
Fence None
View Y/N Yes
Water Access Desc Well
View Trees/Woods
Roof Type Asphalt,Fiberglass
Porch Covered, Deck
Private Pool No
Building
Lot Description Back Yard, Flat, Front Yard, Level
Story 2
Foundation Block
Sewer Public Sewer
Water Well
Architectural Style Colonial
Level or Stories Three Or More
Additional Building Shed(s)
Schools
School District Green Lsd (Summit)- 7707
Others
Tax ID 2808417
Acceptable Financing Cash, Conventional, FHA, VA Loan
Listing Terms Cash, Conventional, FHA, VA Loan
Financing Conventional
Special Listing Condition Standard
Read Less Info
Want to know what your home might be worth? Contact us for a FREE valuation!

Our team is ready to help you sell your home for the highest possible price ASAP
Bought with Casey Roch • RE/MAX Infinity
GET MORE INFORMATION
Partner | Lic# 2003017990






