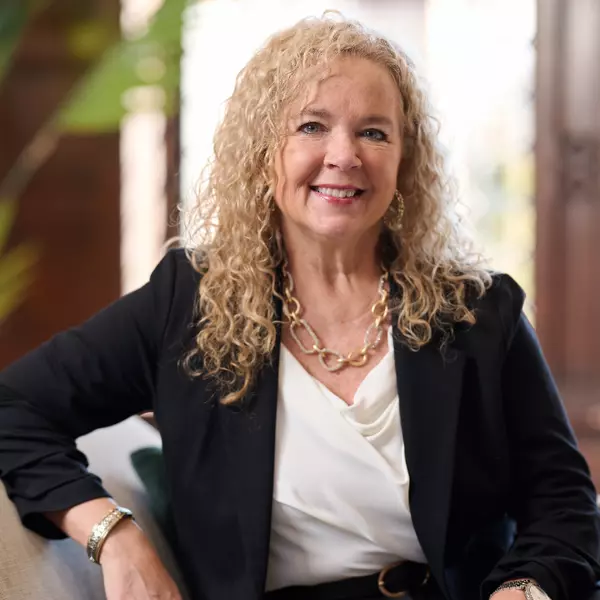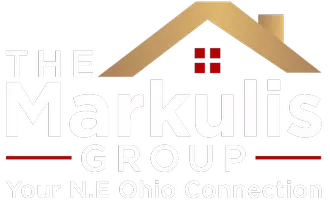$290,000
$290,000
For more information regarding the value of a property, please contact us for a free consultation.
3 Beds
2 Baths
1,708 SqFt
SOLD DATE : 07/30/2025
Key Details
Sold Price $290,000
Property Type Single Family Home
Sub Type Single Family Residence
Listing Status Sold
Purchase Type For Sale
Square Footage 1,708 sqft
Price per Sqft $169
Subdivision Grayling Estate Sub
MLS Listing ID 5117990
Sold Date 07/30/25
Style Bi-Level
Bedrooms 3
Full Baths 2
HOA Y/N No
Abv Grd Liv Area 1,708
Year Built 1961
Annual Tax Amount $3,537
Tax Year 2024
Lot Size 0.358 Acres
Acres 0.3579
Property Sub-Type Single Family Residence
Property Description
This charming bi-level home offers 3 bedrooms and 2 full baths, perfectly situated on a spacious corner lot. The 1st floor bath has large walk-in shower designed handicap accessible. The property features a 2-car attached garage with a built-in heater and an additional shed conveniently located just off the garage. Enjoy outdoor living on the expansive Trex deck, ideal for relaxing or entertaining. The lower level boasts a versatile bonus room, a generously sized family room, full bath and a large utility/laundry room with direct walkout access to the backyard. This home combines comfort, functionality, and ample space for all your needs. Updates include furnace (1/2025); roof (8/2022); house roof (8/2022); garage roof (2000); walk-in shower (4/2020); water heater (2010). This home is ideally located near shopping, Glen Eagles Golf Couse , restaurants, historically/internationally known for "Twins Day." Seller providing a 1 year home warranty for the buyer.
Location
State OH
County Summit
Rooms
Other Rooms Shed(s)
Basement Partially Finished, Walk-Out Access
Main Level Bedrooms 3
Interior
Heating Forced Air, Gas
Cooling Central Air
Fireplace No
Appliance Dryer, Dishwasher, Disposal, Microwave, Range, Refrigerator, Washer
Exterior
Parking Features Attached, Driveway, Electricity, Garage, Garage Door Opener, Heated Garage
Garage Spaces 2.0
Garage Description 2.0
Water Access Desc Public
Roof Type Asphalt,Fiberglass
Private Pool No
Building
Story 1
Sewer Public Sewer
Water Public
Architectural Style Bi-Level
Level or Stories One, Multi/Split
Additional Building Shed(s)
Schools
School District Twinsburg Csd - 7716
Others
Tax ID 6400735
Security Features Smoke Detector(s)
Financing FHA
Read Less Info
Want to know what your home might be worth? Contact us for a FREE valuation!

Our team is ready to help you sell your home for the highest possible price ASAP
Bought with Dawn A Semancik • Real of Ohio
GET MORE INFORMATION
Partner | Lic# 2003017990






