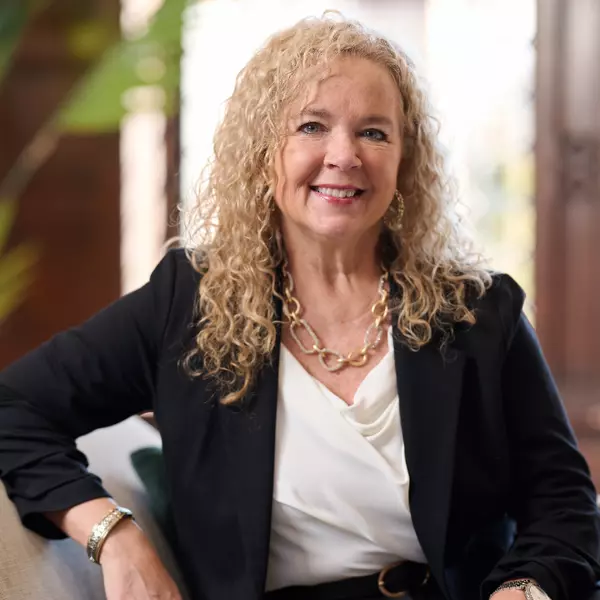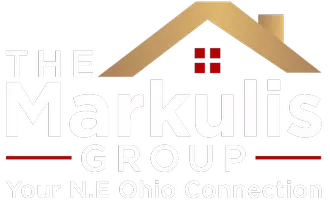$380,000
$395,000
3.8%For more information regarding the value of a property, please contact us for a free consultation.
4 Beds
3 Baths
2,916 SqFt
SOLD DATE : 03/14/2025
Key Details
Sold Price $380,000
Property Type Single Family Home
Sub Type Single Family Residence
Listing Status Sold
Purchase Type For Sale
Square Footage 2,916 sqft
Price per Sqft $130
Subdivision Northlake Add
MLS Listing ID 5095390
Sold Date 03/14/25
Style Conventional
Bedrooms 4
Full Baths 2
Half Baths 1
HOA Y/N No
Abv Grd Liv Area 2,296
Year Built 1992
Annual Tax Amount $4,988
Tax Year 2023
Lot Size 0.630 Acres
Acres 0.63
Property Sub-Type Single Family Residence
Property Description
This charming home in Vincent, Ohio, offers a harmonious blend of comfort and functionality, making it an ideal choice for families seeking a spacious and well-designed residence.
Natural light floods the home, accentuating the cathedral ceilings and creating an inviting atmosphere. The second-floor loft adds to the openness, offering a versatile space that can serve as a reading nook, office, or relaxation area.
The kitchen is designed for both functionality and style, featuring an eat-in area perfect for casual meals, in addition to a formal dining room for larger gatherings. This setup accommodates various dining preferences and occasions.
The main floor includes the master bedroom/master bath, an extra bedroom, and a half bath. The second floor has two more bedrooms and a spacious full bath, complemented by a large loft sitting area, ideal for unwinding after a long day or to enjoy the natural lighting. The basement expands the living space further with a sizable recreation room and a large utility room, providing flexibility for entertainment, hobbies, or storage.
Situated on a double wooded lot, the property offers privacy and a serene environment, while still being conveniently located just minutes from Corridor D and US 50, facilitating easy commutes and access to nearby amenities.
Location
State OH
County Washington
Rooms
Basement Full, Interior Entry, Partially Finished, Walk-Out Access
Main Level Bedrooms 2
Interior
Interior Features Ceiling Fan(s)
Heating Forced Air, Fireplace(s)
Cooling Central Air
Fireplaces Number 1
Fireplaces Type Wood Burning
Fireplace Yes
Window Features Double Pane Windows
Appliance Dishwasher, Microwave, Range, Refrigerator
Laundry In Basement
Exterior
Exterior Feature Storage
Parking Features Garage
Garage Spaces 2.0
Garage Description 2.0
View Y/N Yes
Water Access Desc Public
View Trees/Woods
Roof Type Asphalt
Porch Deck
Private Pool No
Building
Lot Description Back Yard, Front Yard
Foundation Block
Sewer Septic Tank
Water Public
Architectural Style Conventional
Level or Stories Two
Schools
School District Warren Lsd - 8405
Others
Tax ID 1100-45016-000
Acceptable Financing Cash, Conventional, FHA, VA Loan
Listing Terms Cash, Conventional, FHA, VA Loan
Financing VA
Read Less Info
Want to know what your home might be worth? Contact us for a FREE valuation!

Our team is ready to help you sell your home for the highest possible price ASAP
Bought with Charleen A Byrd • EXP Realty, LLC.
GET MORE INFORMATION
Partner | Lic# 2003017990






