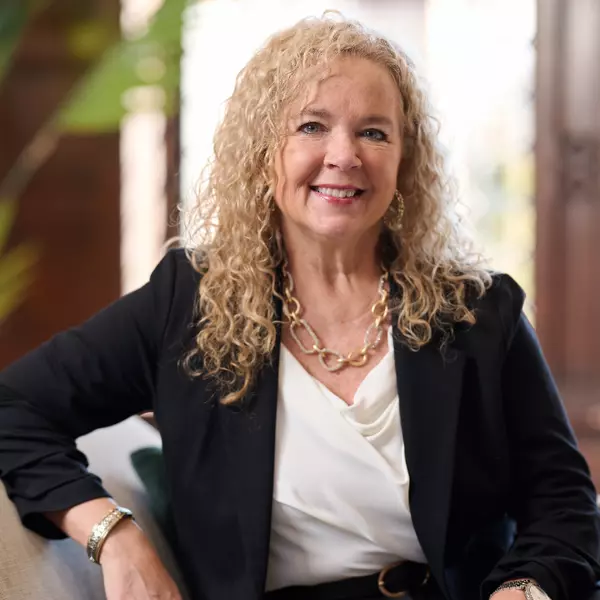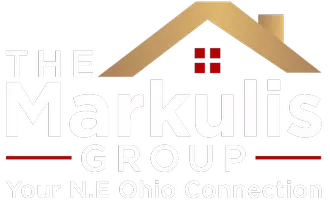$241,000
$239,900
0.5%For more information regarding the value of a property, please contact us for a free consultation.
3 Beds
1 Bath
2,018 SqFt
SOLD DATE : 07/12/2024
Key Details
Sold Price $241,000
Property Type Single Family Home
Sub Type Single Family Residence
Listing Status Sold
Purchase Type For Sale
Square Footage 2,018 sqft
Price per Sqft $119
Subdivision Village Manor
MLS Listing ID 5043460
Sold Date 07/12/24
Style Ranch
Bedrooms 3
Full Baths 1
HOA Y/N No
Abv Grd Liv Area 1,204
Year Built 1969
Annual Tax Amount $2,956
Tax Year 2023
Lot Size 0.459 Acres
Acres 0.4591
Property Sub-Type Single Family Residence
Property Description
WOW!!...BEAUTIFULLY REMODELED 3 bedroom ranch home in a highly sought after area (quiet) in the heart of NW Uniontown/Lake School district! This house offers the absolute best in one floor living,..just inside the front door you walk into a large, comfortable living room with crisp neutral colors, fireplace that is surrounded with beautiful stack stone, and plenty of natural light. From the living room you walk into a large, open kitchen area with beautifully redone counters, plenty of storage, and all appliances that will stay. Off of the kitchen you will also find a good size dining area accented with white ship lap on the walls, and also glass sliding doors that overlook the private back yard. The back of the house offers 3 good size bedrooms, more storage, newer carpet/flooring, and a newly remodeled full bathroom. If that wasnt enought for you,..down on the lower level, there is EVEN MORE living space that could easily be used for a family room, game room, office..or even a large 4th bedroom should you have the need (there is also room on the other side for another bathroom, used to be a shower, sink etc there, could easily be converted back). The outside offers a prime loaction with minimal traffic, large..almost half acre lot, attached 2 car garage, and large deck in the rear that overlooks the private back yard..great for grilling, entertaining, or just a quite place to enjoy some fresh air after a long day. Some updates include New 30 year roof in 2019, kitchen counters 2022, kitchen backsplash 2022, laminate flooring on first floor 2022, tile in bathroom shower 2022, fresh paint throughout, new sump pump 2023, all fixtures, and ship lap in dining room.
Location
State OH
County Stark
Rooms
Other Rooms Shed(s)
Basement Finished, Sump Pump
Main Level Bedrooms 3
Interior
Interior Features Ceiling Fan(s), Open Floorplan
Heating Gas
Cooling Central Air
Fireplaces Number 1
Fireplaces Type Electric
Fireplace Yes
Appliance Dishwasher, Microwave, Range, Refrigerator
Laundry In Basement, Lower Level, Laundry Room
Exterior
Parking Features Additional Parking, Attached, Concrete, Direct Access, Garage Faces Front, Garage, Garage Door Opener, Lighted, Off Street
Garage Spaces 2.0
Garage Description 2.0
Fence Back Yard
Water Access Desc Public
Roof Type Asphalt,Fiberglass
Porch Deck, Front Porch
Private Pool No
Building
Story 1
Foundation Block, Stone
Sewer Public Sewer
Water Public
Architectural Style Ranch
Level or Stories One
Additional Building Shed(s)
Schools
School District Lake Lsd Stark- 7606
Others
Tax ID 02201309
Acceptable Financing Cash, Conventional, FHA, VA Loan
Listing Terms Cash, Conventional, FHA, VA Loan
Financing FHA
Read Less Info
Want to know what your home might be worth? Contact us for a FREE valuation!

Our team is ready to help you sell your home for the highest possible price ASAP
Bought with Mary A Markulis • The Agency Cleveland Northcoast
GET MORE INFORMATION
Partner | Lic# 2003017990






