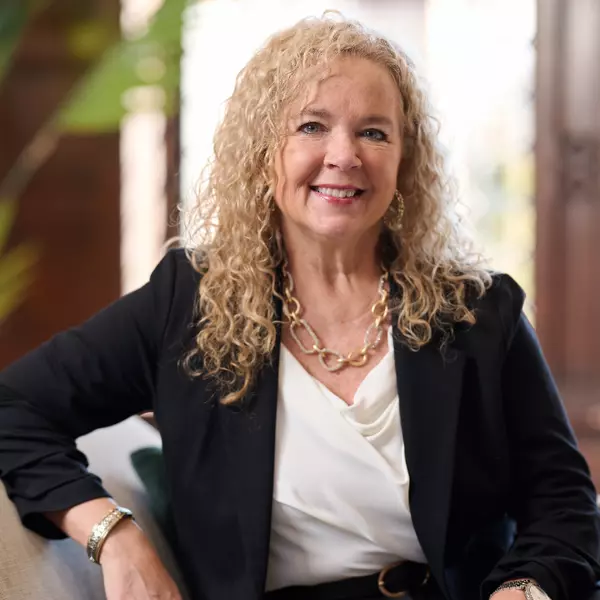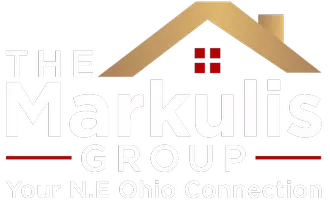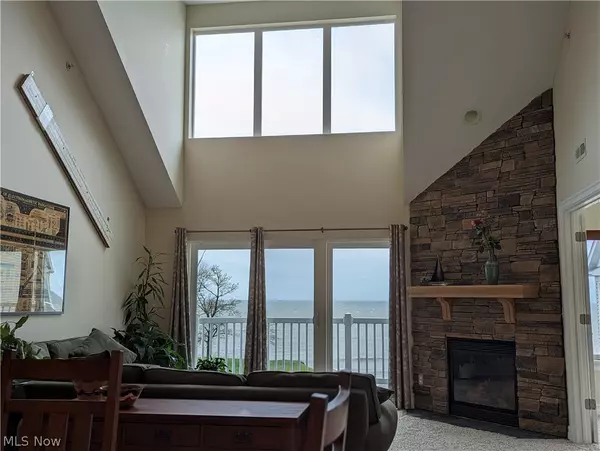$437,625
$440,000
0.5%For more information regarding the value of a property, please contact us for a free consultation.
3 Beds
2 Baths
3,438 SqFt
SOLD DATE : 06/19/2024
Key Details
Sold Price $437,625
Property Type Condo
Sub Type Condominium
Listing Status Sold
Purchase Type For Sale
Square Footage 3,438 sqft
Price per Sqft $127
Subdivision Erin Bluff Lakefront Villas
MLS Listing ID 5025792
Sold Date 06/19/24
Style Cape Cod,Multiplex
Bedrooms 3
Full Baths 2
HOA Y/N No
Abv Grd Liv Area 3,438
Year Built 2008
Annual Tax Amount $5,858
Tax Year 2023
Lot Size 43 Sqft
Acres 0.001
Property Sub-Type Condominium
Property Description
SATURDAY MAY 18 THERE WILL BE NO OPEN HOUSE. OPEN HOUSE CANCELLED. PROPERTY UNDER CONTRACT.
On. The. Lake.
That's all you really need to know.
But in case you are interested in the particulars, this penthouse condo is built on the shore of Lake Erie in Saybrook, Ohio.
The two-story window-wall in the great room overlooks green lawn that rolls away to the beach. If the lake is chilly, you can still get your dose of swimming and sun in the condo association's private outdoor heated pool.
The street entrance is via the one-car garage, to the foyer where you can choose to climb the stairs to the third floor, or you can use the private elevator dedicated to use solely by the penthouse condo occupants and their guests. Note the washer and dryer do not convey.
On the main floor, one enters the great room, with a cathedral ceiling and wall of windows showcasing the glorious, ever-changing view of water, clouds and sky. The owners have added a stone walled gas fireplace with custom wood mantle. One could completely relax here with a book, a cup of tea and a fire in the fireplace.
Add the 3 spacious bedrooms, large additional room with lovely south-facing arched windows, dining room (currently utilized as an office), sunroom, private deck overlooking Lake Erie, two full baths, loft and compact kitchen with custom pantry...well, you just have to see it to fully appreciate what a special place this is to call 'home.
Location
State OH
County Ashtabula
Community Pool
Direction South
Rooms
Basement None
Main Level Bedrooms 3
Interior
Interior Features Breakfast Bar, Ceiling Fan(s), Cathedral Ceiling(s), Double Vanity, Entrance Foyer, Elevator, High Ceilings, Primary Downstairs, Open Floorplan, Pantry, Recessed Lighting, See Remarks, Storage, Smart Thermostat, Natural Woodwork, Walk-In Closet(s)
Heating Forced Air, Fireplace(s), Gas
Cooling Central Air, Ceiling Fan(s)
Fireplaces Number 1
Fireplaces Type Blower Fan, Glass Doors, Gas Log, Great Room, Heatilator, Masonry, Stone
Fireplace Yes
Window Features Blinds,Double Pane Windows,Drapes,ENERGY STAR Qualified Windows,Insulated Windows,Screens
Appliance Dishwasher, Disposal, Microwave, Range, Refrigerator
Laundry Washer Hookup, Electric Dryer Hookup, Gas Dryer Hookup, Inside, Main Level, Laundry Room
Exterior
Exterior Feature Balcony, Lighting, Private Entrance
Parking Features Additional Parking, Asphalt, Attached, Common, Concrete, Direct Access, Garage Faces Front, Garage, Garage Door Opener, Lighted, Paved, Private, Water Available
Garage Spaces 1.0
Garage Description 1.0
Fence Privacy
Pool Heated, Outdoor Pool, Private, Community
Community Features Pool
Waterfront Description Lake Front,Lake Privileges,Waterfront
View Y/N Yes
Water Access Desc Public
View Beach, Lake, Panoramic, Water
Roof Type Shingle
Accessibility Accessible Elevator Installed
Porch Deck, Balcony
Private Pool Yes
Building
Lot Description Lake Erie Front, Lake Front, Views, Waterfront
Faces South
Story 3
Foundation Slab
Builder Name Dylan & Clare, LTD
Sewer Public Sewer
Water Public
Architectural Style Cape Cod, Multiplex
Level or Stories One and One Half
Schools
School District Ashtabula Area Csd - 401
Others
HOA Fee Include Association Management,Insurance,Maintenance Grounds,Maintenance Structure,Reserve Fund,Sewer,Snow Removal,Security,Trash,Water
Tax ID 480031040500
Security Features Security System,Carbon Monoxide Detector(s),Smoke Detector(s)
Acceptable Financing Cash, Conventional
Listing Terms Cash, Conventional
Financing Conventional
Pets Allowed Cats OK, Dogs OK
Read Less Info
Want to know what your home might be worth? Contact us for a FREE valuation!

Our team is ready to help you sell your home for the highest possible price ASAP
Bought with Nicole M Kepp • McDowell Homes Real Estate Services
GET MORE INFORMATION
Partner | Lic# 2003017990






