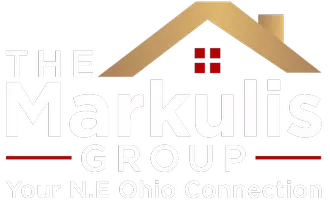$410,000
$419,000
2.1%For more information regarding the value of a property, please contact us for a free consultation.
4 Beds
3 Baths
4,116 SqFt
SOLD DATE : 05/17/2024
Key Details
Sold Price $410,000
Property Type Single Family Home
Sub Type Single Family Residence
Listing Status Sold
Purchase Type For Sale
Square Footage 4,116 sqft
Price per Sqft $99
Subdivision High Point 05 Ph 02
MLS Listing ID 5029493
Sold Date 05/17/24
Style Colonial
Bedrooms 4
Full Baths 2
Half Baths 1
HOA Fees $49/ann
HOA Y/N Yes
Abv Grd Liv Area 2,928
Year Built 1985
Annual Tax Amount $6,133
Tax Year 2023
Lot Size 0.251 Acres
Acres 0.2509
Property Sub-Type Single Family Residence
Property Description
Welcome to this High Point Tudor style Colonial with almost 3000 sq. ft., open floor plan and loads of unique features. Step into inviting center hall foyer with hardwood flooring, private den with adjacent half bath, Formal living room open to Formal dining room. Two story family room with fireplace, wet bar, slider to backyard deck, ceramic tile flooring and spiral staircase to loft. Large eat in kitchen with plank ceiling, wood flooring, wall oven, wall microwave, peninsula island with cooktop and breakfast bar and large picture window above Blanco sink for backyard view. Don't miss the walk in pantry!! Also, another slider to deck off kitchen. Second level offer 4 generously sized guest bedrooms with carpeting and ample closet space. Master suite with full bath with two vanities, rain shower, and soaking tub. Large walk in closet and access to loft ideal for additional office space or quiet study area. Finished lower level with walk out, truly a daylight basement. Storage area, play and recreation. Special features include: Furnace & Air under 3 yrs, appliances under 5 yrs, gutter and deck 2021, newer windows and slider doors. Development offers swimming pool, lighted tennis courts, basketball, playground and clubhouse. Quick freeway access to airport, and downtown Cleveland. Nearby shopping, fine dining, metro park with hike and bike trails and public golf courses. Immediate occupancy!!
Location
State OH
County Cuyahoga
Rooms
Basement Full, Finished, Storage Space, Walk-Out Access
Interior
Interior Features Wet Bar, Ceiling Fan(s), Entrance Foyer, Eat-in Kitchen, High Ceilings, Kitchen Island, Open Floorplan, Pantry, Soaking Tub, Vaulted Ceiling(s), Walk-In Closet(s)
Heating Forced Air, Gas
Cooling Central Air
Fireplaces Number 1
Fireplace Yes
Appliance Cooktop, Dryer, Dishwasher, Disposal, Microwave, Range, Refrigerator, Washer
Laundry Main Level
Exterior
Parking Features Attached, Garage
Garage Spaces 2.0
Garage Description 2.0
Fence None
Water Access Desc Public
Roof Type Asphalt,Fiberglass
Porch Deck, Patio
Private Pool No
Building
Lot Description Flat, Landscaped, Level
Foundation Block
Sewer Public Sewer
Water Public
Architectural Style Colonial
Level or Stories Two
Schools
School District Strongsville Csd - 1830
Others
HOA Name High Point
HOA Fee Include Association Management,Insurance,Recreation Facilities,Reserve Fund
Tax ID 397-19-118
Security Features Security System
Acceptable Financing Cash, Conventional
Listing Terms Cash, Conventional
Financing Conventional
Read Less Info
Want to know what your home might be worth? Contact us for a FREE valuation!

Our team is ready to help you sell your home for the highest possible price ASAP
Bought with Candice D Murton-Bradbury • RE/MAX Traditions
GET MORE INFORMATION
Partner | Lic# 2003017990






