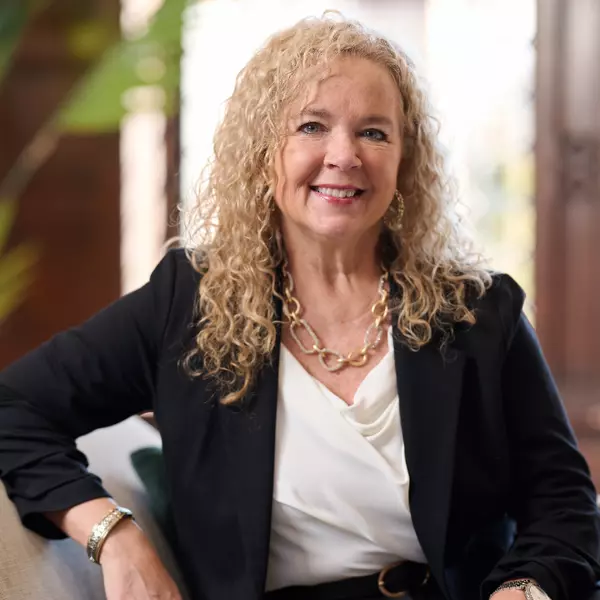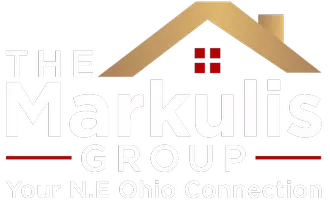$430,000
$395,000
8.9%For more information regarding the value of a property, please contact us for a free consultation.
3 Beds
2 Baths
2,189 SqFt
SOLD DATE : 05/09/2024
Key Details
Sold Price $430,000
Property Type Single Family Home
Sub Type Single Family Residence
Listing Status Sold
Purchase Type For Sale
Square Footage 2,189 sqft
Price per Sqft $196
Subdivision Atwood Valley
MLS Listing ID 5027620
Sold Date 05/09/24
Style Ranch
Bedrooms 3
Full Baths 2
HOA Fees $24/ann
HOA Y/N Yes
Abv Grd Liv Area 2,189
Year Built 2005
Annual Tax Amount $2,782
Tax Year 2023
Lot Size 10,001 Sqft
Acres 0.2296
Property Sub-Type Single Family Residence
Property Description
Welcome to your Dream Ranch home on private ground at Atwood Lake. This Lake home offers a perfect blend of contemporary comfort and timeless charm. Rebuilt in 2005, this immaculate ranch-style residence boasts an array of impressive features sure to captivate those who are looking for lake living but no high land lease fees. Step inside to discover a stunning kitchen adorned with sleek black granite countertops and pristine white cabinets, creating an inviting space for culinary enthusiasts. The kitchen appliances, including a gas stove, dishwasher , and a recently installed fridge (2023).
Experience a grand open concept, where large windows bathe the interiors in natural light, accentuating the warmth and beauty of oak hardwood flooring that flows throughout the home, resulting in an airy and welcoming ambiance. The spacious layout includes a sizable addition, offering two guest bedrooms conveniently situated off the dining room, along with a full guest bathroom. Retreat to the luxurious master suite featuring two walk-in closets, providing ample storage space for your wardrobe essentials. Pamper yourself in the master ensuite bathroom, complete with a jetted tub, a walk-in shower, and a double vanity with a center storage closet—a sanctuary of relaxation and rejuvenation. Entertain guests or simply unwind in the expansive outdoor patio, perfect for al fresco dining and enjoying the serene surroundings. For added convenience, the home features a central vacuum system, a water softener with reverse osmosis, and Spectrum internet service. Additional highlights include a 2-car attached garage with an entrance into office, and a large laundry room. Don't miss the opportunity to make this exquisite Atwood Lake residence your own—schedule your private tour today and experience the epitome of gracious living! Additional Storage shed in front of home 10 x 20 will remain with the property.
Location
State OH
County Carroll
Community Fishing, Lake
Rooms
Other Rooms Shed(s)
Basement Crawl Space
Main Level Bedrooms 3
Interior
Interior Features Breakfast Bar, Ceiling Fan(s), Cathedral Ceiling(s), Double Vanity, Granite Counters, Open Floorplan, Soaking Tub, Walk-In Closet(s), Wired for Sound, Central Vacuum
Heating Forced Air, Fireplace(s), Gas
Cooling Central Air
Fireplaces Number 1
Fireplaces Type Living Room, Gas
Fireplace Yes
Appliance Dryer, Dishwasher, Disposal, Microwave, Range, Refrigerator, Washer
Laundry Laundry Room
Exterior
Exterior Feature Boat Slip, Dock, Lighting
Parking Features Attached, Concrete, Garage, Inside Entrance, Lighted, Off Street, Oversized, Water Available
Garage Spaces 2.0
Garage Description 2.0
Community Features Fishing, Lake
Waterfront Description Lake Front,Lake Privileges,Waterfront
View Y/N Yes
Water Access Desc Well
View Lake
Roof Type Asphalt
Porch Patio
Private Pool No
Building
Lot Description Flat, Lake Front, Level, Private, Waterfront
Story 1
Sewer Public Sewer
Water Well
Architectural Style Ranch
Level or Stories One
Additional Building Shed(s)
Schools
School District Carrollton Evsd - 1002
Others
HOA Name Atwood Valley Association
HOA Fee Include Snow Removal,Trash
Tax ID 22-0000847.000
Acceptable Financing Cash, Conventional, FHA, USDA Loan, VA Loan
Listing Terms Cash, Conventional, FHA, USDA Loan, VA Loan
Financing Conventional
Read Less Info
Want to know what your home might be worth? Contact us for a FREE valuation!

Our team is ready to help you sell your home for the highest possible price ASAP
Bought with Eric Haines • RE/MAX Crossroads Properties
GET MORE INFORMATION
Partner | Lic# 2003017990






