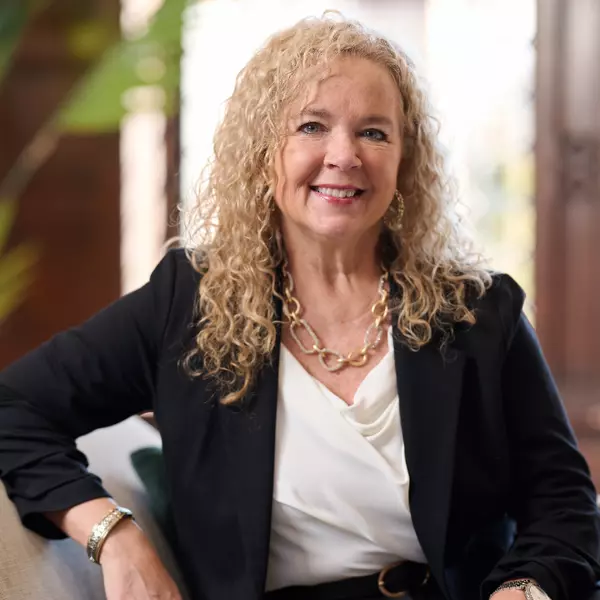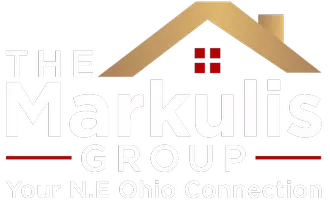
3 Beds
2 Baths
1,600 SqFt
3 Beds
2 Baths
1,600 SqFt
Key Details
Property Type Single Family Home
Sub Type Single Family Residence
Listing Status Active
Purchase Type For Sale
Square Footage 1,600 sqft
Price per Sqft $187
Subdivision Renee Estate #2
MLS Listing ID 5172848
Style Ranch
Bedrooms 3
Full Baths 1
Half Baths 1
Construction Status Updated/Remodeled
HOA Y/N No
Abv Grd Liv Area 1,600
Year Built 1960
Annual Tax Amount $4,220
Tax Year 2024
Lot Size 0.275 Acres
Acres 0.2755
Property Sub-Type Single Family Residence
Property Description
Enjoy the spaciousness of a large living room that flows seamlessly into a huge family room with a stunning wall of windows that bring in natural light. The sunroom adds a versatile space for relaxation or hobbies, overlooking a large, fully fenced backyard ideal for outdoor gatherings, pets, or gardening. Recent upgrades include a new furnace, air conditioning, driveway, doors, fresh interior paint, and energy-efficient LED light fixtures that enhance the home's crisp, bright feel. This home perfectly balances comfort and style with a durable brick exterior and thoughtful interior finishes. Located in a quiet neighborhood, this ranch offers convenience and peace of mind, with easy access to schools, parks, and shopping. Whether you're hosting family or enjoying quiet evenings, this home is ready for you to move in and make it yours. Schedule your private tour today and experience the perfect blend of modern living with timeless appeal!
Location
State OH
County Summit
Rooms
Other Rooms Shed(s)
Basement None
Main Level Bedrooms 3
Interior
Interior Features Ceiling Fan(s), Granite Counters, Primary Downstairs, See Remarks
Heating Forced Air
Cooling Central Air
Fireplace No
Appliance Dishwasher, Disposal, Microwave, Range, Refrigerator
Laundry Main Level
Exterior
Parking Features Attached, Garage
Garage Spaces 1.0
Garage Description 1.0
Fence Back Yard
Water Access Desc Public
Roof Type Asphalt,Fiberglass
Private Pool No
Building
Story 1
Foundation Brick/Mortar
Sewer Public Sewer
Water Public
Architectural Style Ranch
Level or Stories One
Additional Building Shed(s)
Construction Status Updated/Remodeled
Schools
School District Stow-Munroe Falls Cs - 7714
Others
Tax ID 5603919
Security Features Carbon Monoxide Detector(s),Smoke Detector(s)
Acceptable Financing Cash, Conventional, 1031 Exchange, FHA, VA Loan
Listing Terms Cash, Conventional, 1031 Exchange, FHA, VA Loan
Special Listing Condition Standard

GET MORE INFORMATION

Partner | Lic# 2003017990






