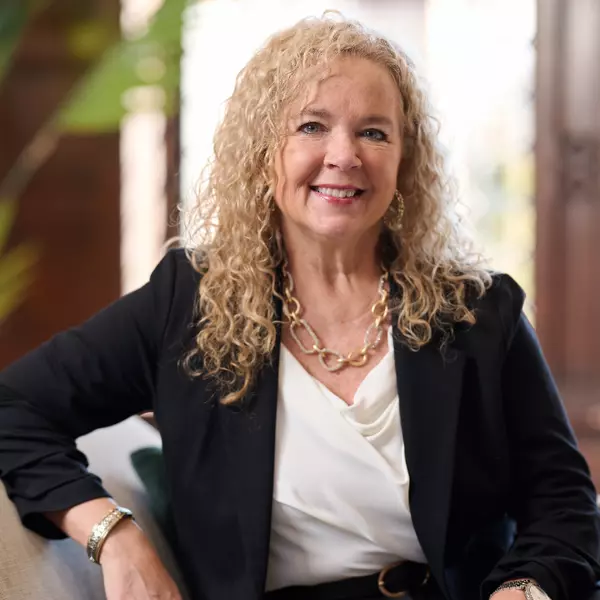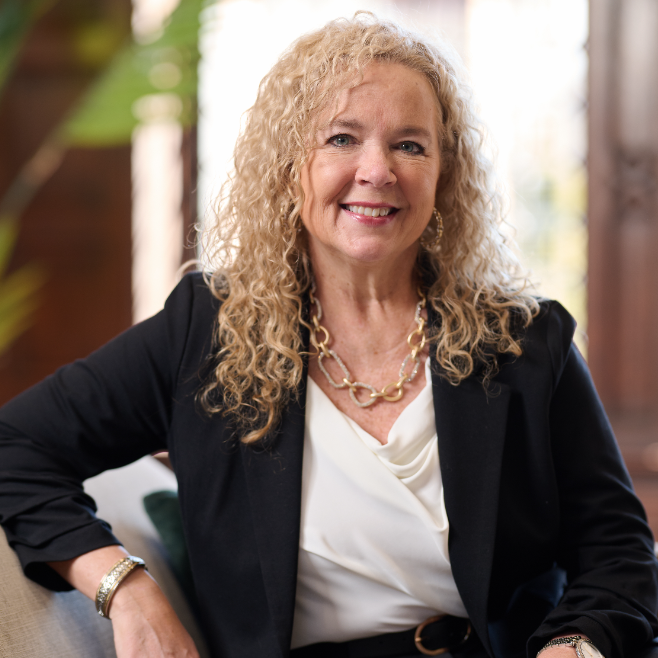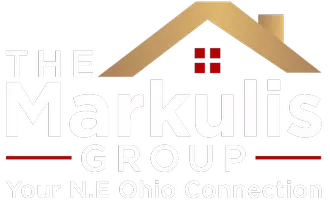
5 Beds
3 Baths
2,395 SqFt
5 Beds
3 Baths
2,395 SqFt
Key Details
Property Type Single Family Home
Sub Type Single Family Residence
Listing Status Active
Purchase Type For Sale
Square Footage 2,395 sqft
Price per Sqft $183
Subdivision Atwater
MLS Listing ID 5164472
Style Conventional
Bedrooms 5
Full Baths 2
Half Baths 1
Construction Status Updated/Remodeled
HOA Y/N No
Abv Grd Liv Area 2,395
Year Built 2005
Annual Tax Amount $4,297
Tax Year 2024
Lot Size 4.728 Acres
Acres 4.728
Property Sub-Type Single Family Residence
Property Description
Bring your horses! The property features a 2-stall barn with partial fencing—ready for your four-legged friends. Inside, you'll find a spacious great room with a cozy wood-burning fireplace (with gas logs), open to a kitchen that boasts granite countertops and plenty of space for cooking and entertaining. On the main-level you'll find a room that can serve as a formal living area or a home office and upstairs, a charming loft provides the perfect spot for reading, studying, or relaxing. All five bedrooms offer generous space, and the home includes a convenient first-floor laundry room. The full 10-course block basement is ready to be finished, offering room to grow or customize.
Step outside to enjoy the expansive back deck overlooking the countryside and woods ideal for peaceful mornings or evening gatherings. All appliances stay, making this move-in ready. Whether you're looking for a hobby farm, a peaceful retreat, or a spacious home with room to roam, this one has it all. Come experience the beauty, space, and possibilities this property offers. Above ground pool is about 2 years old. Roof was replaced in 2021
Location
State OH
County Portage
Direction North
Rooms
Other Rooms Barn(s), Outbuilding, Stable(s), Shed(s), Storage
Basement Full, Unfinished, Sump Pump
Interior
Interior Features Kitchen Island, Pantry
Heating Forced Air, Propane
Cooling Central Air
Fireplaces Number 1
Fireplaces Type Family Room, Gas, Propane
Fireplace Yes
Appliance Dryer, Dishwasher, Disposal, Range, Refrigerator, Water Softener, Washer
Laundry Main Level
Exterior
Parking Features Attached, Garage
Garage Spaces 2.0
Garage Description 2.0
Pool Above Ground, Outdoor Pool, Pool Cover
View Y/N Yes
Water Access Desc Well
View Other, Pasture, Rural, Trees/Woods
Roof Type Asphalt,Fiberglass
Porch Deck
Private Pool Yes
Building
Lot Description Flat, Front Yard, Horse Property, Level, Many Trees
Faces North
Story 2
Foundation Block
Sewer Septic Tank
Water Well
Architectural Style Conventional
Level or Stories Two
Additional Building Barn(s), Outbuilding, Stable(s), Shed(s), Storage
Construction Status Updated/Remodeled
Schools
School District Waterloo Lsd - 6710
Others
Tax ID 01-011-00-00-007-005

GET MORE INFORMATION

Partner | Lic# 2003017990






