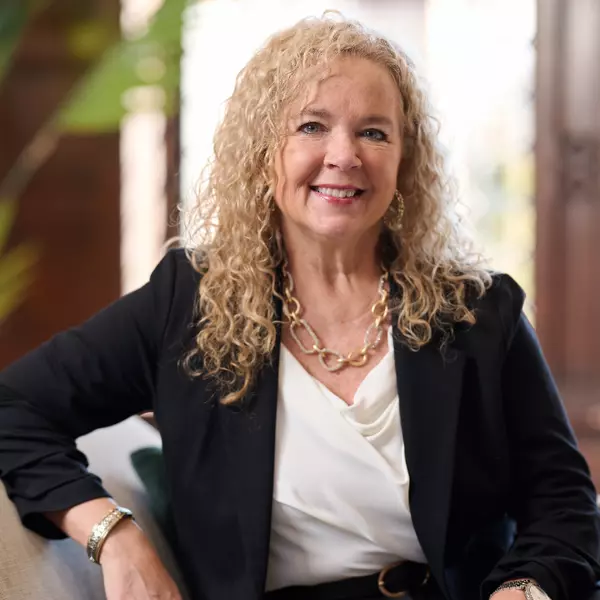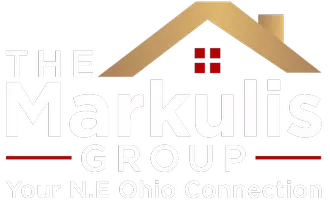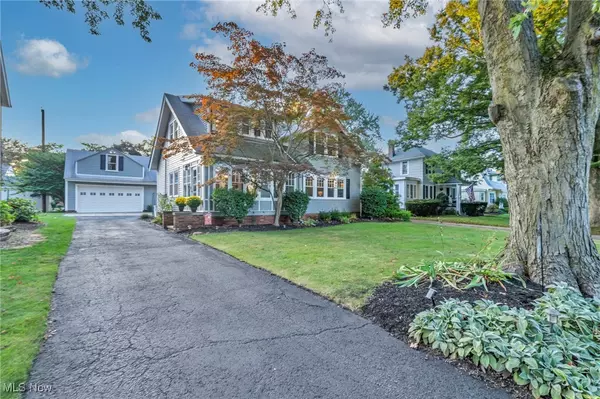
3 Beds
3 Baths
2,455 SqFt
3 Beds
3 Baths
2,455 SqFt
Key Details
Property Type Single Family Home
Sub Type Single Family Residence
Listing Status Pending
Purchase Type For Sale
Square Footage 2,455 sqft
Price per Sqft $145
Subdivision A H Egglestons 01
MLS Listing ID 5160047
Style Cape Cod
Bedrooms 3
Full Baths 2
Half Baths 1
HOA Y/N No
Abv Grd Liv Area 1,470
Year Built 1927
Annual Tax Amount $7,416
Tax Year 2024
Lot Size 7,801 Sqft
Acres 0.1791
Property Sub-Type Single Family Residence
Property Description
Inside, you'll find 3 bedrooms, 2 full baths, and a half bath in the basement waiting for the final touches to make into a full bath. 2nd floor Primary suite has ensuite bathroom with plenty of closets. The laundry is in the half-finished basement with an additional bonus room and attached bath, ideally can be used for a guest suite, bedroom, office, or workout space. Original hardwood floors, Newer large windows, and a decorative fireplace (with gas line access). This home is functional and gives a warm inviting atmosphere.
Step outside to a fully fenced backyard with a private patio, the perfect backdrop for summer nights and weekend gatherings. This one of a kind oversized 2.5-car garage, complete with high beams and a loft, offers space for hobbies, storage, or creative projects.
Located just minutes from Rocky River Reservation, Westgate shopping and dining, the Fairview Park Library and Community Center, and about 7 miles from Lake Erie, this home offers both everyday convenience and connection to nature. Downtown Cleveland is only 10 miles away?close enough for city access, yet far enough to feel like your own retreat.
Location
State OH
County Cuyahoga
Rooms
Basement Partially Finished, Storage Space
Main Level Bedrooms 1
Interior
Interior Features Chandelier, Entrance Foyer, Vaulted Ceiling(s), Natural Woodwork, Walk-In Closet(s)
Heating Baseboard, Hot Water, Steam
Cooling Central Air
Fireplaces Number 1
Fireplaces Type Decorative
Fireplace Yes
Window Features Blinds,Double Pane Windows,Insulated Windows
Appliance Dryer, Dishwasher, Microwave, Range, Refrigerator, Washer
Laundry In Basement
Exterior
Exterior Feature Garden, Lighting, Private Yard
Parking Features Detached, Electricity, Garage, Garage Door Opener, Multi-Level, Paved, On Street
Garage Spaces 2.0
Garage Description 2.0
Fence Back Yard
Water Access Desc Public
Roof Type Asphalt,Fiberglass
Porch Enclosed, Patio, Porch
Private Pool No
Building
Foundation Block
Sewer Public Sewer
Water Public
Architectural Style Cape Cod
Level or Stories Two
Schools
School District Fairview Park Csd - 1814
Others
Tax ID 321-19-045
Acceptable Financing Cash, Conventional, FHA, VA Loan
Listing Terms Cash, Conventional, FHA, VA Loan

GET MORE INFORMATION

Partner | Lic# 2003017990






