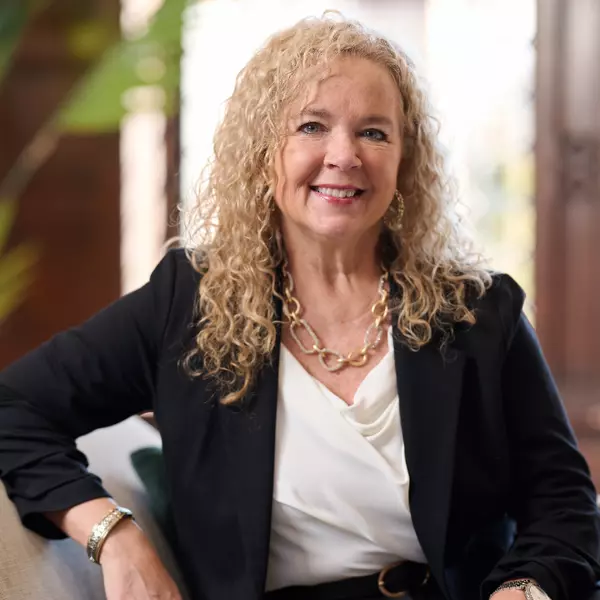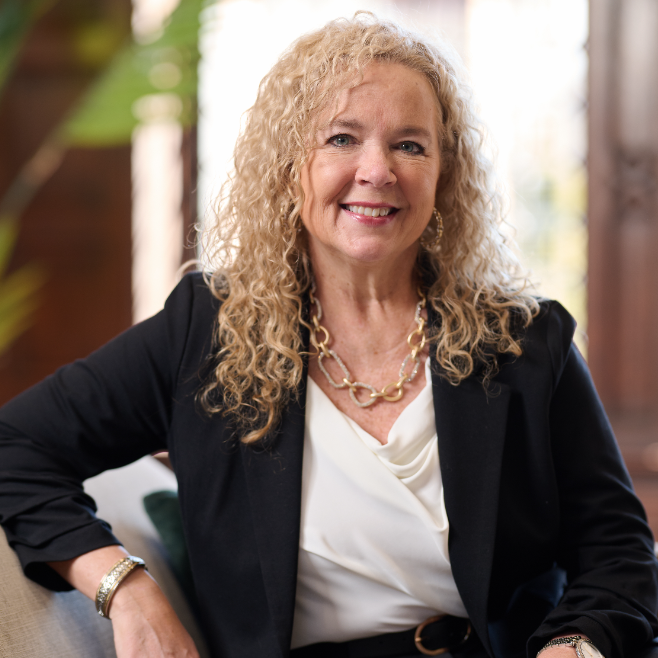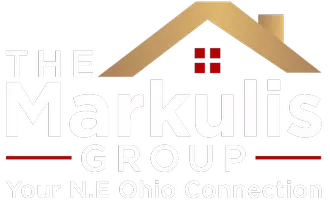
3 Beds
2 Baths
1,470 SqFt
3 Beds
2 Baths
1,470 SqFt
Key Details
Property Type Single Family Home
Sub Type Single Family Residence
Listing Status Active Under Contract
Purchase Type For Sale
Square Footage 1,470 sqft
Price per Sqft $112
Subdivision Springfield 01
MLS Listing ID 5156583
Style Cape Cod
Bedrooms 3
Full Baths 2
HOA Y/N No
Abv Grd Liv Area 1,470
Year Built 1952
Annual Tax Amount $3,394
Tax Year 2024
Contingent House Sale,Inspections
Lot Size 1.062 Acres
Acres 1.0624
Property Sub-Type Single Family Residence
Property Description
Tucked away on a quiet private road, this brick property boasts over an acre, combines timeless character with exciting potential. With spacious rooms, thoughtful details, and flexible spaces, it's ready to enjoy today while leaving room to create your dream home for tomorrow.
The main level features a cozy fireplace in the living room, a generous kitchen with plenty of storage and counter space, plus two bedrooms and a full bath—making single-floor living easy and convenient.
Upstairs, a rough-in for a future owner's suite provides the perfect foundation for a private retreat with generous closet space, a spa-style bath, or even a quiet office.
A screened-in back porch is already a relaxing spot for morning coffee or evening unwinding, and could easily be updated into a year-round entertaining space.
The basement adds versatility with a rare oversized tiled shower and toilet—ideal for guests or extended family. Whether finished into a rec room, fitness space, or used for storage, it offers valuable flexibility.
Outside, a detached garage adds convenience, while a separate bonus building offers endless options: workshop, studio, or even a guesthouse with updates. The spacious lot provides room for gardening, play, or simply enjoying the peace of your surroundings.
From the fireplace to the porch, from the flexible basement to the bonus building, this home offers unique features and untapped potential. If you've been looking for privacy, space, and possibilities—this is the one.
Location
State OH
County Summit
Rooms
Other Rooms Outbuilding
Basement Full, Storage Space
Main Level Bedrooms 2
Interior
Interior Features Built-in Features, Ceiling Fan(s), Open Floorplan, Natural Woodwork
Heating Forced Air, Gas
Cooling Central Air, Ceiling Fan(s)
Fireplaces Number 1
Fireplaces Type Living Room
Fireplace Yes
Appliance Dryer, Range, Refrigerator, Washer
Laundry In Basement
Exterior
Parking Features Additional Parking, Concrete, Driveway, Detached, Garage, Garage Door Opener
Garage Spaces 2.0
Garage Description 2.0
Water Access Desc Public
Roof Type Asphalt,Fiberglass
Private Pool No
Building
Lot Description Back Yard, Dead End, Flat, Level, Private, Many Trees, Secluded, Wooded
Sewer Public Sewer
Water Public
Architectural Style Cape Cod
Level or Stories Two
Additional Building Outbuilding
Schools
School District Akron Csd - 7701
Others
Tax ID 6805279
Special Listing Condition Standard

GET MORE INFORMATION

Partner | Lic# 2003017990






