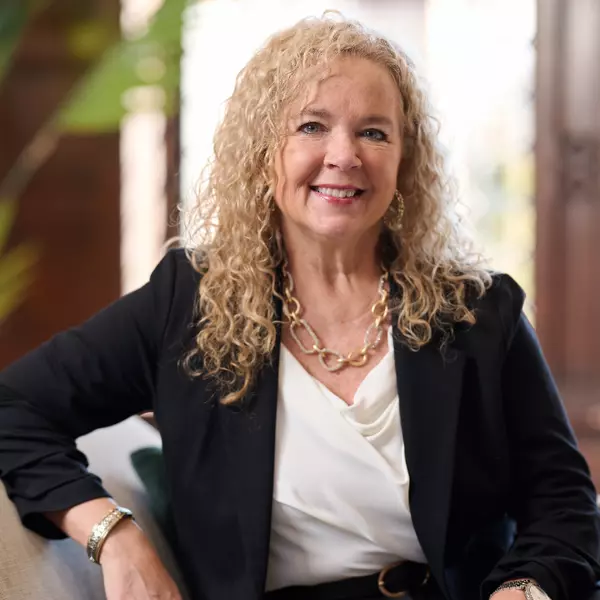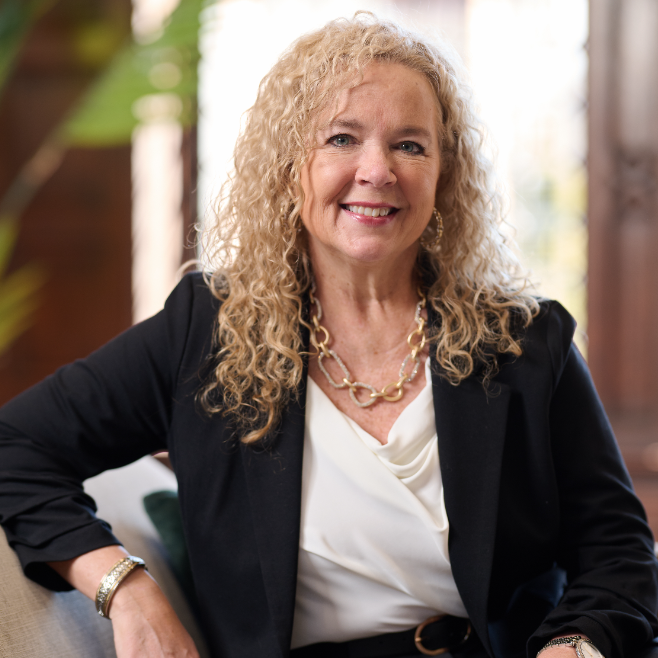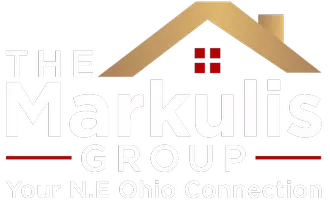
4 Beds
2 Baths
1,560 SqFt
4 Beds
2 Baths
1,560 SqFt
Key Details
Property Type Single Family Home
Sub Type Single Family Residence
Listing Status Active
Purchase Type For Sale
Square Footage 1,560 sqft
Price per Sqft $147
Subdivision S L Gage Realty Cos Mayfield
MLS Listing ID 5148645
Style Cape Cod
Bedrooms 4
Full Baths 2
HOA Y/N No
Abv Grd Liv Area 1,170
Year Built 1949
Annual Tax Amount $3,972
Tax Year 2024
Lot Size 8,372 Sqft
Acres 0.1922
Property Sub-Type Single Family Residence
Property Description
Step inside this delightful haven & immediately feel the character & warmth of mid-century charm. Beautiful hardwood floors, an arched entryway, & a large picture window in the living room flood the space with natural light & invite the outdoors in.
Step inside the eat-in kitchen, overlooking your lush, tree-lined backyard. Kitchen features: granite countertops, sleek black appliances—including a refrigerator, range, & microwave. A convenient side door provides direct access to private driveway & lower level.
The main floor includes an ample-sized primary bedroom w/carpeting & ceiling fan, along with a second bedroom, also carpeted w/ceiling fan, both w/lots of natural light. A shared full bathroom w/ classic tub-shower combo completes this level.
Head upstairs to find a cozy landing w built-in bookshelf—perfect for a reading nook. Two more generously-sized bedrooms await, one oversized & the other currently shown as a TV room. Both feature carpet & roomy closets.
The partially finished lower level offers 390 square feet of versatile open space—ideal for a fitness area, game nights, TV watching, or recreation. The options are endless!
Enjoy your own private paradise in the oversized, mostly fenced backyard w/ built-in fire pit. The tropical-inspired patio is perfect for relaxing or entertaining, & the deep lot offers plenty of room for activities like soccer, cornhole, or dodgeball—it's like summer camp every day!
Peace of mind comes w/ recent updates incl. a new roof, gutters, and downspouts (2024).
Located just blocks from the popular Oakville Park & playground & walking distance to top-rated schools. This home offers the perfect blend of convenience, community, & comfort. Shopping, dining, and recreational options are all just minutes away.
Modern updates, timeless charm, & a prime location—this Mayfield Heights gem truly has it all. Don't miss your chance to call it home!
Location
State OH
County Cuyahoga
Community Curbs, Park, Street Lights, Sidewalks
Direction West
Rooms
Other Rooms Garage(s)
Basement Daylight, Partially Finished
Main Level Bedrooms 2
Interior
Interior Features Ceiling Fan(s), Eat-in Kitchen, Granite Counters, Primary Downstairs
Heating Forced Air
Cooling Central Air, Ceiling Fan(s)
Fireplaces Type None
Fireplace No
Window Features Blinds,Drapes
Appliance Dryer, Microwave, Range, Refrigerator, Washer
Laundry Washer Hookup, Electric Dryer Hookup, In Basement
Exterior
Exterior Feature Fire Pit, Rain Gutters
Parking Features Driveway, Detached, Garage
Garage Spaces 1.0
Garage Description 1.0
Fence Back Yard, Chain Link, Fenced, Partial
Pool None
Community Features Curbs, Park, Street Lights, Sidewalks
View Y/N Yes
Water Access Desc Public
View Neighborhood, Trees/Woods
Roof Type Asphalt,Shingle
Accessibility None
Porch Patio
Private Pool No
Building
Lot Description Back Yard, Flat, Front Yard, Level, Many Trees
Faces West
Story 2
Foundation Block
Sewer Public Sewer
Water Public
Architectural Style Cape Cod
Level or Stories Two
Additional Building Garage(s)
Schools
School District Mayfield Csd - 1819
Others
Tax ID 861-15-004
Acceptable Financing Cash, Conventional
Listing Terms Cash, Conventional
Special Listing Condition Standard
GET MORE INFORMATION

Partner | Lic# 2003017990






