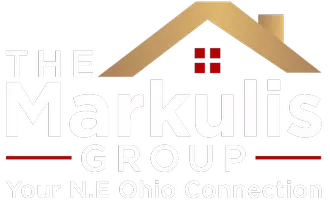3 Beds
3 Baths
0.32 Acres Lot
3 Beds
3 Baths
0.32 Acres Lot
Key Details
Property Type Single Family Home
Sub Type Single Family Residence
Listing Status Active
Purchase Type For Sale
Subdivision Heron Bay #2
MLS Listing ID 5153030
Style Conventional
Bedrooms 3
Full Baths 3
HOA Fees $500/ann
HOA Y/N Yes
Year Built 2020
Annual Tax Amount $7,996
Tax Year 2024
Lot Size 0.323 Acres
Acres 0.323
Property Sub-Type Single Family Residence
Property Description
The open floor plan takes advantage of the incredible views at sunrise and throughout the day! Situated on a private, lakefront lot (neighbors on just one side and conservation area on the other) and just across from the sixth green of The Lake Club golf course the setting doesn't get much better than this. Take in the picturesque view and calming sound of the pond fountain from your front porch and the incredible, scenic water views from the back. Tasteful finishes are apparent throughout the approximately 3000 square feet of finished first floor and lower level space. First floor highlights include 10' ceilings, recessed lighting, great room with stone detail fireplace and smooth sliders to the charming covered porch. The gourmet kitchen with island seating and the dining bay with a panoramic view just flow. Kitchen features include stainless appliances with microwave drawer, granite counters, pantry closet & pantry cabinet, bar/coffee station area and more! The lovely master suite has a luxurious en-suite bath with separate vanities and a walk-in closet. The second bedroom, full bath and laundry room round out the first floor.
The walk-out lower level includes 9' ceilings, entertaining area with bar (go Bucks!), family room, office, third bedroom and full bath. The extensive Trex decking has a covered porch and grill area as well as plenty of sunlit space for outdoor festivities! The entry door from the side of house leads to unfinished storage space perfect for deck furniture during the winter months. Whole house features include custom, silhouette blinds with remotes, recirculating pump for instant hot water and security system. The exterior features exquisite landscaping and terraced steps down to the lower level deck and lake. Take advantage of this opportunity to own a home in Heron Bay Estates!
Location
State OH
County Mahoning
Direction West
Rooms
Basement Full, Finished, Walk-Out Access
Main Level Bedrooms 2
Interior
Interior Features Wet Bar, Bookcases, Built-in Features, Ceiling Fan(s), Chandelier, Double Vanity, Entrance Foyer, Granite Counters, High Ceilings, Kitchen Island, Open Floorplan, Pantry, Recessed Lighting, Storage, Bar, Walk-In Closet(s)
Heating Forced Air, Gas
Cooling Central Air
Fireplaces Number 1
Fireplaces Type Gas, Great Room
Fireplace Yes
Window Features Double Pane Windows,Screens,Window Treatments
Appliance Dryer, Dishwasher, Disposal, Microwave, Range, Refrigerator, Washer
Laundry Main Level, Laundry Room, Laundry Tub, Sink
Exterior
Exterior Feature Lighting, Private Yard
Parking Features Attached, Drain, Garage, Garage Door Opener, Garage Faces Side, Water Available, Outside
Garage Spaces 3.0
Garage Description 3.0
Waterfront Description Lake Front,Waterfront
View Y/N Yes
Water Access Desc Public
View Golf Course, Lake, Panoramic, Water
Roof Type Asphalt,Fiberglass
Porch Rear Porch, Covered, Deck, Front Porch
Private Pool No
Building
Lot Description Back Yard, Front Yard, Near Golf Course, Lake Front, Landscaped, On Golf Course, Views, Waterfront
Faces West
Foundation Block
Builder Name Dino Costello
Sewer Public Sewer
Water Public
Architectural Style Conventional
Level or Stories Two
Schools
School District Springfield Lsd Mahoning- 5010
Others
HOA Name Heron Bay
HOA Fee Include Common Area Maintenance,Insurance,Reserve Fund
Tax ID 01-214-0-077.00-0
Security Features Security System,Smoke Detector(s)
Acceptable Financing Cash, Conventional
Listing Terms Cash, Conventional
GET MORE INFORMATION
Partner | Lic# 2003017990






