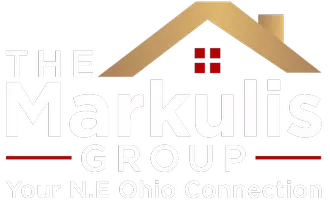2 Beds
2 Baths
1,964 SqFt
2 Beds
2 Baths
1,964 SqFt
Key Details
Property Type Condo
Sub Type Condominium
Listing Status Active
Purchase Type For Sale
Square Footage 1,964 sqft
Price per Sqft $73
MLS Listing ID 5149583
Bedrooms 2
Full Baths 2
HOA Y/N No
Abv Grd Liv Area 1,964
Year Built 1985
Annual Tax Amount $2,546
Tax Year 2024
Lot Size 3.041 Acres
Acres 3.0411
Property Sub-Type Condominium
Property Description
Welcome to this beautifully maintained end unit in the desirable Highland Park community! From the moment you step inside the inviting two-story foyer, you'll appreciate the abundance of natural light and the versatile, open floor plan.
The expansive living and dining area features vaulted ceilings, a skylight, and a sliding door that opens to a private patio perfect for relaxing or entertaining with serene views of the lush, tree-lined green space.
The kitchen offers plenty of cabinet space, a charming garden window, and a cozy eat-in area ideal for your morning coffee or casual meals. All appliances stay for your convenience.
Also on the main floor is a spacious room that can easily serve as a home office, den, or workout space, along with a full bath and a laundry room complete with cabinets, shelving, and a utility sink, washer & dryer included.
Upstairs, you'll find two generously sized bedrooms, both with large walk-in closets. The front bedroom includes a bonus room with skylight perfect for a small office, sitting area, or playroom. A full bath with ample under-sink storage and a linen closet completes the second level.
Additional highlights:
Ceiling fans in all bedrooms and the kitchen
Excellent storage throughout, including under-stair space
Attached 2-car garage
Guest parking conveniently located
Low maintenance fees
Located on quiet, private Katey Rose Lane, near the Euclid/Richmond Heights border and adjacent to the scenic Euclid Creek Reservation. You're just minutes from shopping, dining, medical facilities, schools, public transportation, and freeway access.
Don't miss the chance to make this spacious, move-in ready condo your new home!
Location
State OH
County Cuyahoga
Rooms
Main Level Bedrooms 2
Interior
Interior Features Ceiling Fan(s), Vaulted Ceiling(s), Walk-In Closet(s)
Heating Forced Air
Cooling Central Air
Fireplace No
Appliance Dryer, Dishwasher, Range, Refrigerator, Washer
Laundry Main Level
Exterior
Parking Features Garage
Garage Spaces 2.0
Garage Description 2.0
Water Access Desc Public
Roof Type Asphalt
Porch Patio
Private Pool No
Building
Dwelling Type Townhouse
Story 2
Foundation Slab
Sewer Public Sewer
Water Public
Level or Stories Two
Schools
School District Euclid Csd - 1813
Others
HOA Fee Include Maintenance Grounds,Other,Snow Removal
Tax ID 649-34-801C
Acceptable Financing Cash, Conventional, FHA, VA Loan
Listing Terms Cash, Conventional, FHA, VA Loan
Special Listing Condition Probate Listing
Pets Allowed Yes
GET MORE INFORMATION
Partner | Lic# 2003017990






