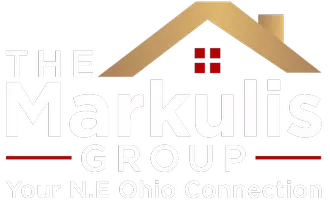4 Beds
2 Baths
2,936 SqFt
4 Beds
2 Baths
2,936 SqFt
OPEN HOUSE
Sat Aug 16, 11:00am - 1:00pm
Key Details
Property Type Single Family Home
Sub Type Single Family Residence
Listing Status Active
Purchase Type For Sale
Square Footage 2,936 sqft
Price per Sqft $110
Subdivision Riverview Estates
MLS Listing ID 5140405
Style Colonial
Bedrooms 4
Full Baths 2
Construction Status Updated/Remodeled
HOA Y/N No
Abv Grd Liv Area 1,910
Year Built 1955
Annual Tax Amount $4,538
Tax Year 2024
Lot Size 1.213 Acres
Acres 1.2126
Property Sub-Type Single Family Residence
Property Description
This charming 4-bedroom, 2-bath colonial sits on over 1.2 acres of beautifully maintained property, offering a rare blend of privacy, functionality, and thoughtful updates. Inside, you'll find an inviting layout highlighted by custom oak built-ins with accent lighting, custom blinds throughout, and an updated kitchen featuring granite countertops—perfect for everyday living and entertaining. The full unfinished basement includes a dedicated workshop room, ideal for hobbies, storage, or future finishing.
Step outside to enjoy your own backyard retreat. A 24-foot heated above-ground pool promises summer fun, while the full wooden deck with built-in benches and planters creates the perfect spot for gatherings. The oversized detached two-car garage with new doors and openers offers ample space for parking and projects, complemented by a newer asphalt driveway and an additional 10x12 storage shed for all your outdoor equipment.
Conveniently located near parks, schools, and local amenities, this home combines classic character with modern updates. Whether you're relaxing poolside, working on projects in the garage, or enjoying the peaceful backyard, 120 Luden Avenue is a place you'll be proud to call home.
Location
State OH
County Summit
Direction West
Rooms
Other Rooms Shed(s)
Basement Unfinished, Sump Pump
Main Level Bedrooms 1
Interior
Interior Features Built-in Features, Ceiling Fan(s), Crown Molding, Eat-in Kitchen, Granite Counters, In-Law Floorplan, Stone Counters, Storage, Natural Woodwork
Heating Baseboard, Forced Air
Cooling Central Air, Wall/Window Unit(s)
Fireplaces Number 1
Fireplaces Type Blower Fan, Family Room, Gas Log
Fireplace Yes
Appliance Microwave, Range, Refrigerator
Laundry In Basement
Exterior
Parking Features Asphalt, Detached, Garage, Parking Pad
Garage Spaces 2.0
Garage Description 2.0
Pool Above Ground
Water Access Desc Public
Roof Type Asphalt,Fiberglass
Accessibility Accessible Full Bath, Accessible Bedroom, Accessible Common Area, Accessible Kitchen, Accessible Central Living Area, Accessible Approach with Ramp
Porch Deck
Private Pool Yes
Building
Faces West
Foundation Block
Sewer Public Sewer
Water Public
Architectural Style Colonial
Level or Stories Three Or More
Additional Building Shed(s)
Construction Status Updated/Remodeled
Schools
School District Stow-Munroe Falls Cs - 7714
Others
Tax ID 5801441
Security Features Smoke Detector(s)
Acceptable Financing Cash, Conventional, FHA, VA Loan
Listing Terms Cash, Conventional, FHA, VA Loan
Special Listing Condition Standard
GET MORE INFORMATION
Partner | Lic# 2003017990






