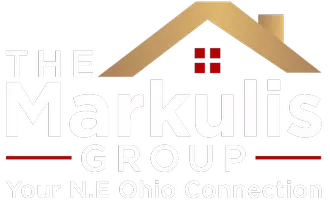4 Beds
3 Baths
3,511 SqFt
4 Beds
3 Baths
3,511 SqFt
Key Details
Property Type Single Family Home
Sub Type Single Family Residence
Listing Status Active
Purchase Type For Sale
Square Footage 3,511 sqft
Price per Sqft $92
Subdivision Chase Drive Estates
MLS Listing ID 5146053
Style Ranch
Bedrooms 4
Full Baths 2
Half Baths 1
HOA Y/N No
Abv Grd Liv Area 1,759
Year Built 1972
Annual Tax Amount $3,302
Tax Year 2024
Lot Size 0.279 Acres
Acres 0.2792
Property Sub-Type Single Family Residence
Property Description
Step inside to a bright and airy living room that leads into a vaulted, open-concept kitchen and cozy family room with a gas-ready fireplace—perfect for hosting or relaxing with loved ones. Natural light floods the kitchen and dining area, which seamlessly opens to a covered deck—ideal for morning coffee or summer dinners outside.
The primary suite features its own full bath and direct access to a private wood deck. Hardwood floors flow throughout the main-level bedrooms, and a generously sized fourth bedroom (or office) offers flexibility with dual closets.
Downstairs, you'll find a massive finished basement with over 1700 square feet of living space, a gas fireplace, and three separate rooms—plenty of potential for a home gym, entertainment space, or even a full kitchen addition.
Enjoy the oversized 2.5-car garage with nature stone flooring and attic storage, a fully landscaped yard with mature trees for privacy, and an 8x12 shed for extra storage. The partially fenced backyard and peaceful sidewalks make this home ideal for evening walks and everyday living.
This is a rare opportunity to own a turn-key home in a prime location.
Location
State OH
County Lake
Rooms
Basement Finished
Main Level Bedrooms 4
Interior
Heating Forced Air
Cooling Central Air
Fireplaces Number 2
Fireplace Yes
Appliance Dryer, Dishwasher, Microwave, Range, Refrigerator, Washer
Exterior
Parking Features Attached, Garage
Garage Spaces 2.0
Garage Description 2.0
Water Access Desc Public
Roof Type Asphalt
Porch Covered, Porch
Private Pool No
Building
Story 1
Sewer Public Sewer
Water Public
Architectural Style Ranch
Level or Stories One
Schools
School District Mentor Evsd - 4304
Others
Tax ID 16-C-081-I-00-021-0
Acceptable Financing Cash, Conventional, FHA, VA Loan
Listing Terms Cash, Conventional, FHA, VA Loan
Special Listing Condition Standard
GET MORE INFORMATION
Partner | Lic# 2003017990






