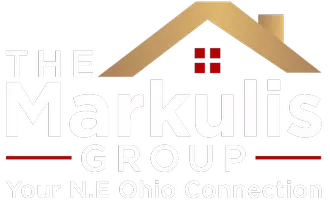4 Beds
3 Baths
2,403 SqFt
4 Beds
3 Baths
2,403 SqFt
Key Details
Property Type Single Family Home
Sub Type Single Family Residence
Listing Status Active
Purchase Type For Sale
Square Footage 2,403 sqft
Price per Sqft $124
Subdivision Rapid Transit Land Companys S
MLS Listing ID 5146008
Style Colonial
Bedrooms 4
Full Baths 2
Half Baths 1
Construction Status Updated/Remodeled
HOA Y/N No
Abv Grd Liv Area 2,095
Year Built 1939
Annual Tax Amount $5,856
Tax Year 2024
Lot Size 6,838 Sqft
Acres 0.157
Property Sub-Type Single Family Residence
Property Description
This beautifully updated 1939 Colonial blends timeless architecture with modern upgrades, offering 4 bedrooms, 2.5 bathrooms, and spacious, flexible living across multiple levels—all in a prime University Heights location.
Step inside to find a bright, oversized living room with refinished original hardwood floors, coved ceilings, custom lighting, built-in shelving, and a painted stone fireplace. A glass-enclosed sunroom adds extra space for a home office, playroom, or reading nook.
The thoughtfully renovated kitchen features exposed brick, stone countertops, glass tile backsplash, stainless steel appliances, and plenty of cabinet space—designed for both everyday use and entertaining.
The second floor offers three generously sized bedrooms and a full bath, while the finished third floor creates a private suite with exposed brick and a full en-suite bath—ideal for a primary bedroom or guest space. The lower level features a large rec-room with glass block windows.
Outside, enjoy a fenced backyard with a deck, pergola, a fire pit and gated parking area, plus a newer 2-car garage.
Major updates include newer roof, windows, boiler, hot water tank, electrical, lighting, and fresh paint—this home is truly move-in ready.
Located just minutes from University Circle, Case Western Reserve, Cleveland Clinic, and all the dining, shopping, and culture the area has to offer.
Don't miss the rare opportunity to own a fully renovated classic Colonial with modern comfort and historic charm.
Location
State OH
County Cuyahoga
Community Restaurant, Shopping, Street Lights, Sidewalks
Rooms
Other Rooms Pergola
Basement Partially Finished
Interior
Interior Features Ceiling Fan(s), Chandelier, Entrance Foyer, High Ceilings, Stone Counters, Vaulted Ceiling(s), Natural Woodwork
Heating Hot Water, Steam
Cooling Ceiling Fan(s), Multi Units, Window Unit(s)
Fireplaces Number 2
Fireplaces Type None
Fireplace No
Appliance Dryer, Dishwasher, Freezer, Microwave, Range, Refrigerator, Washer
Laundry In Basement
Exterior
Exterior Feature Private Yard
Parking Features Asphalt, Driveway, Detached, Enclosed, Garage Faces Front, Garage, Garage Door Opener, Gated, Paved, On Street
Garage Spaces 2.0
Garage Description 2.0
Fence Back Yard, Gate, Privacy, Wood
Community Features Restaurant, Shopping, Street Lights, Sidewalks
Water Access Desc Public
Roof Type Asphalt,Shingle
Porch Rear Porch, Covered, Deck, Patio
Private Pool No
Building
Lot Description Back Yard
Sewer Public Sewer
Water Public
Architectural Style Colonial
Level or Stories Three Or More
Additional Building Pergola
Construction Status Updated/Remodeled
Schools
School District Cleveland Hts-Univer - 1810
Others
Tax ID 722-05-102
Security Features Security System,Smoke Detector(s)
Special Listing Condition Standard
GET MORE INFORMATION
Partner | Lic# 2003017990






