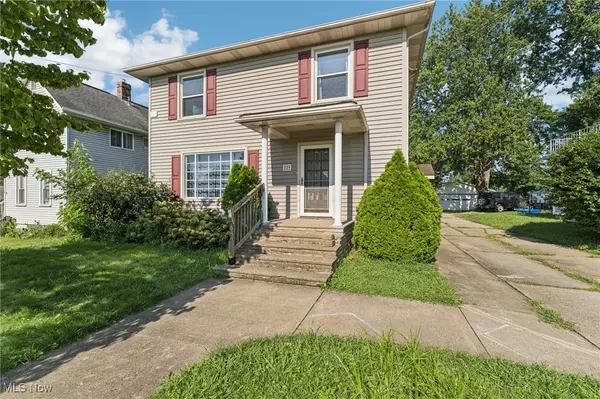3 Beds
3 Baths
2,128 SqFt
3 Beds
3 Baths
2,128 SqFt
Key Details
Property Type Single Family Home
Sub Type Single Family Residence
Listing Status Active
Purchase Type For Sale
Square Footage 2,128 sqft
Price per Sqft $117
Subdivision Navarre
MLS Listing ID 5145504
Style Colonial
Bedrooms 3
Full Baths 2
Half Baths 1
HOA Y/N No
Abv Grd Liv Area 1,792
Year Built 1925
Annual Tax Amount $2,555
Tax Year 2024
Lot Size 9,234 Sqft
Acres 0.212
Property Sub-Type Single Family Residence
Property Description
The eat-in kitchen has newer cabinets, stainless appliances, and a tile backsplash. Off the kitchen, the half bath brings character with a stone countertop, farmhouse sink, and shiplap walls. The dining room's big display window and built-in window seat make it a cozy spot for meals or morning coffee.
Upstairs, the main bath was totally updated with double sinks, stone counters, and a tiled shower/tub. The primary bedroom has a walk-in closet with a built-in organizer that is customizable and a second large closet. One of the other bedrooms has shiplap walls for a little extra style.
The basement gives you bonus space with a finished rec room, laundry area, full bath, and tons of storage. Outside, there's a fully fenced backyard and a two-car detached garage.
This home has been well cared for and is ready for its next chapter, come take a look today!
Location
State OH
County Stark
Rooms
Other Rooms Garage(s), Pergola
Basement Interior Entry, Concrete, Partially Finished, Storage Space
Interior
Interior Features Ceiling Fan(s), Crown Molding, Double Vanity, Eat-in Kitchen, Laminate Counters, Stone Counters, Recessed Lighting, Storage, Walk-In Closet(s)
Heating Forced Air, Gas
Cooling Central Air, Ceiling Fan(s)
Fireplaces Type None
Fireplace No
Window Features Double Pane Windows,Display Window(s),Screens,Storm Window(s),Window Coverings,Wood Frames,Window Treatments
Appliance Dishwasher, Disposal, Microwave, Range, Refrigerator, Water Softener
Laundry Washer Hookup, Gas Dryer Hookup, Inside, In Basement, Laundry Tub, Sink
Exterior
Exterior Feature Fire Pit
Parking Features Covered, Detached, Garage Faces Front, Garage, Garage Door Opener, Gravel, Off Street, Outside, Paved, Private, Shared Driveway, On Street, Storage
Garage Spaces 2.0
Garage Description 2.0
Fence Back Yard, Full, Front Yard, Gate, Partial, Vinyl
Pool None
Water Access Desc Public
Roof Type Asphalt,Fiberglass
Porch Covered, Front Porch, Patio
Private Pool No
Building
Lot Description < 1/2 Acre, Back Yard, City Lot, Front Yard, Native Plants, Few Trees
Story 2
Foundation Block
Sewer Public Sewer
Water Public
Architectural Style Colonial
Level or Stories Two
Additional Building Garage(s), Pergola
Schools
School District Fairless Lsd - 7604
Others
Tax ID 01200310
Acceptable Financing Cash, Conventional, FHA, VA Loan
Listing Terms Cash, Conventional, FHA, VA Loan
Special Listing Condition Standard
GET MORE INFORMATION
Partner | Lic# 2003017990






