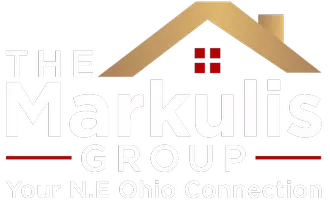2 Beds
2 Baths
1,728 SqFt
2 Beds
2 Baths
1,728 SqFt
Key Details
Property Type Single Family Home
Sub Type Single Family Residence
Listing Status Active
Purchase Type For Sale
Square Footage 1,728 sqft
Price per Sqft $81
Subdivision Allenside Allotment 01
MLS Listing ID 5131838
Style Bungalow
Bedrooms 2
Full Baths 2
HOA Y/N No
Abv Grd Liv Area 1,152
Year Built 1928
Annual Tax Amount $2,290
Tax Year 2024
Lot Size 4,957 Sqft
Acres 0.1138
Property Sub-Type Single Family Residence
Property Description
From the moment you step onto the welcoming front porch, you'll feel the charm of this home. Picture yourself sipping your morning coffee here, listening to the neighborhood come to life around you. Inside, the spacious living room greets you with a stunning natural wood accent wall, creating a cozy focal point that instantly makes you feel at home. The adjacent dining room is the perfect place to gather—whether you're hosting friends for dinner or enjoying a quiet weeknight meal.
The bedrooms are generously sized and full of natural light, while the main floor bath is bright, cheerful, and functional. Head downstairs and you'll find a partially finished walkout basement offering incredible flexibility. Need a home office, third bedroom, media room, or workout space? You've got it. There's even a second full bath down here for added convenience.
Step outside into your fully fenced backyard and unwind under the covered patio—perfect for warm summer evenings and weekend BBQs. There's also a detached garage for additional storage, hobbies, or your vehicle. And with a brand new roof and gutters in 2024, you can move in with peace of mind.
Whether you're a first-time buyer, rightsizing, or just looking for the right fit, 447 Allenford has the warmth, space, and updates to make it feel like home from day one. All appliances stay—just bring your personal touch and settle in.
Location
State OH
County Summit
Rooms
Basement Partially Finished
Main Level Bedrooms 2
Interior
Interior Features Natural Woodwork
Heating Forced Air, Gas
Cooling Central Air
Fireplaces Number 1
Fireplaces Type Electric
Fireplace Yes
Appliance Dryer, Dishwasher, Range, Refrigerator
Laundry In Basement
Exterior
Parking Features Driveway, Detached, Garage
Garage Spaces 1.0
Garage Description 1.0
Fence Chain Link
Water Access Desc Public
Roof Type Asphalt,Fiberglass
Porch Enclosed, Front Porch, Patio, Porch
Private Pool No
Building
Lot Description City Lot, Flat, Level
Foundation Block
Sewer Public Sewer
Water Public
Architectural Style Bungalow
Level or Stories One
Schools
School District Akron Csd - 7701
Others
Tax ID 6744909
GET MORE INFORMATION
Partner | Lic# 2003017990






