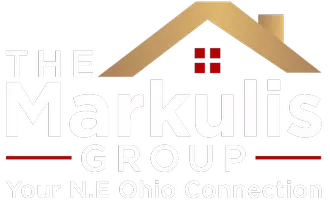4 Beds
3 Baths
2,887 SqFt
4 Beds
3 Baths
2,887 SqFt
Key Details
Property Type Single Family Home
Sub Type Single Family Residence
Listing Status Pending
Purchase Type For Sale
Square Footage 2,887 sqft
Price per Sqft $155
MLS Listing ID 5126728
Style Colonial
Bedrooms 4
Full Baths 2
Half Baths 1
HOA Y/N No
Abv Grd Liv Area 2,412
Year Built 1983
Annual Tax Amount $3,864
Tax Year 2024
Lot Size 1.500 Acres
Acres 1.5
Property Sub-Type Single Family Residence
Property Description
Step inside and feel the calm wash over you. Surrounded by nature, where the sounds of birdsong and rustling leaves replace the buzz of daily life, this home invites you to unwind. The backyard is a true sanctuary, complete with a peaceful pond featuring a waterfall, fountain, and vibrant Koi fish. Whether you're sipping coffee beneath the gazebo or strolling through the woods at the edge of the property, you're fully immersed in nature's embrace.
Inside, the home continues to impress. With over 2,200 square feet of beautifully finished living space, every detail has been thoughtfully updated to suit today's lifestyle. The main floor offers a private office, convenient laundry room, and a sun-drenched vaulted sunroom with panoramic views of your backyard oasis. Warm wood and ceramic floors flow throughout the home, anchoring spaces filled with charm and character.
The kitchen is both functional and refined—featuring granite countertops, stainless steel appliances, an island, and custom pot racks. It opens to a cozy living room centered around a wood-burning stove, the perfect gathering space during cooler months. Across the hall, a formal dining room sets the stage for elegant entertaining.
Upstairs, the recently updated bathrooms enhance the home's move-in-ready appeal, while the finished lower level—nearly 475 additional sqft—offers a full bar, fireplace, and space to play, lounge, or host.
Major system updates have been made with peace of mind in mind, including newer water storage tank and well updates (2024), newer roof (approx. 8 years), AC (approx. 3 years), hot water tank (approx. 4 years), sunroom and deck (approx 4 years), and bathroom upgrades.
The current owners are ready to begin their next chapter—and this stunning retreat is ready for yours.
Location
State OH
County Lake
Rooms
Other Rooms Outbuilding, Storage
Basement Finished, Sump Pump
Interior
Interior Features Breakfast Bar, Ceiling Fan(s), Entrance Foyer, Granite Counters, Kitchen Island, Walk-In Closet(s)
Heating Forced Air, Gas
Cooling Central Air
Fireplaces Number 2
Fireplaces Type Basement, Family Room, Gas, Wood Burning Stove
Fireplace Yes
Laundry Main Level, Laundry Room
Exterior
Exterior Feature Fire Pit, Storage
Parking Features Attached, Garage, Garage Door Opener, Paved, Garage Faces Side
Garage Spaces 2.0
Garage Description 2.0
View Y/N Yes
Water Access Desc Well
View Pond, Water
Roof Type Asphalt,Fiberglass
Porch Rear Porch, Deck, Glass Enclosed
Private Pool No
Building
Lot Description Dead End, Front Yard, Pond on Lot, Waterfall, Wooded
Sewer Septic Tank
Water Well
Architectural Style Colonial
Level or Stories Two
Additional Building Outbuilding, Storage
Schools
School District Riverside Lsd Lake- 4306
Others
Tax ID 07-A-005-A-00-046-0
Special Listing Condition Standard
GET MORE INFORMATION
Partner | Lic# 2003017990






