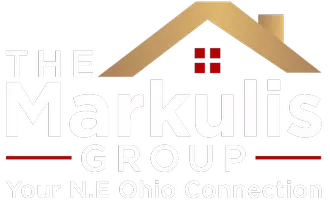4 Beds
1 Bath
1,960 SqFt
4 Beds
1 Bath
1,960 SqFt
Key Details
Property Type Single Family Home
Sub Type Single Family Residence
Listing Status Active
Purchase Type For Sale
Square Footage 1,960 sqft
Price per Sqft $382
Subdivision East Forty Estate
MLS Listing ID 5123813
Style Conventional
Bedrooms 4
Full Baths 1
HOA Y/N No
Abv Grd Liv Area 1,960
Year Built 1920
Annual Tax Amount $2,585
Tax Year 2024
Lot Size 26.790 Acres
Acres 26.79
Property Sub-Type Single Family Residence
Property Description
The home features 1,960 square feet of living space with a practical and inviting layout. The main floor includes a spacious living room, a cozy family room with a wood-burning stove, a full bath, and a convenient laundry room. Upstairs, you'll find the primary bedroom along with three additional bedrooms and a versatile bonus room—perfect for a home office, playroom, or guest space. The lower level provides ample storage options.
Equestrian amenities include a monitor-style stable with six fully matted stalls—one 10x12 and five 10x10—set on packed clay and limestone. The 8x11 tack room features a concrete floor, electrical outlets, and overhead lighting, offering generous space for tack and supplies. Each stall is equipped with exterior outlets for heated buckets, clippers, or fans, and the concrete aisle ensures easy maintenance. The loft above accommodates approximately 500 bales of hay. The land is ideally configured for grazing and riding. You'll find a 2.5-acre front pasture, a 1.5-acre back pasture, and two smaller pastures—ideal for turnout or training—totaling roughly 1 acre. A 5-acre hay field provides additional options for rotational grazing and could easily be fenced. The property is fully enclosed with coated fencing for safety and durability. Additional features include a separate older pole barn for storage of bedding, hay, or equipment, and potential to add more stalls if desired. Recent upgrades include a new furnace and water heater installed in 2024.
This property offers a rare combination of functionality, beauty, and potential—an ideal setting for both everyday living and equestrian pursuits. Schedule your private tour today. Information deemed to be accurate, but not guaranteed.
Location
State OH
County Portage
Rooms
Other Rooms Barn(s), Pole Barn, Stable(s)
Basement Partial
Interior
Interior Features Beamed Ceilings, Eat-in Kitchen
Heating Baseboard
Cooling None
Fireplaces Type Wood Burning Stove
Fireplace No
Laundry Main Level
Exterior
Parking Features Driveway, Gravel
Water Access Desc Well
Roof Type Asphalt,Fiberglass
Porch Front Porch, Patio, Wrap Around
Private Pool No
Building
Lot Description Garden, Horse Property, Pasture, Many Trees
Story 2
Sewer Septic Tank
Water Well
Architectural Style Conventional
Level or Stories Two
Additional Building Barn(s), Pole Barn, Stable(s)
Schools
School District Southeast Lsd Portage- 6708
Others
Tax ID 08-084-00-00-006-000
GET MORE INFORMATION
Partner | Lic# 2003017990






