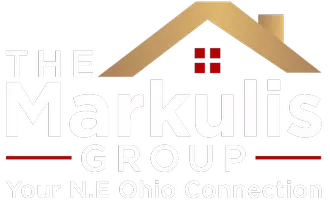3 Beds
4 Baths
4,000 SqFt
3 Beds
4 Baths
4,000 SqFt
OPEN HOUSE
Sun May 11, 12:00pm - 2:00pm
Key Details
Property Type Townhouse
Sub Type Townhouse
Listing Status Active
Purchase Type For Sale
Square Footage 4,000 sqft
Price per Sqft $198
Subdivision Newport Mather
MLS Listing ID 5120571
Style Bungalow,Cape Cod,Cluster Home
Bedrooms 3
Full Baths 3
Half Baths 1
HOA Fees $428/mo
HOA Y/N Yes
Abv Grd Liv Area 3,000
Year Built 1991
Annual Tax Amount $14,133
Tax Year 2024
Lot Size 7,017 Sqft
Acres 0.1611
Property Sub-Type Townhouse
Property Description
A lovey family dining area opens out to the covered deck and brick patios. Its outstanding location offers uncommon privacy yet it's just steps from the Shoreby Club with all its amenities. The opposite wing houses a spacious first floor master suite (with two walk-in closets), grand master bath, and tranquil library/office. The laundry and elegant powder room complete the main level. The spindled staircase leads to a “bridge” overlooking the great room and guides you to two generous guest rooms and a second full bath. The lower provides an additional 1000 square feet including a wonderful open recreation room, separate game room, additional guest suite and third full bath. Outstanding space. A remarkable property. Bright. Fresh. Ready to move in. A wise lifestyle choice (high on luxury with effortless maintenance)all located within this distinctive, gated Newport Hanna community. Shoreby Club membership is required. The Shoreby Club boasts fine formal and casual dining. Outstanding Party facilities. Lake Erie front pool. Exercise facility. Newport Harbor and dockage is available. All this and quick and easy access to downtown Cleveland and University Circle with all they have to offer.
Location
State OH
County Cuyahoga
Community Common Grounds/Area, Clubhouse, Fitness Center, Fitness, Gated, Lake, Other, Park, Restaurant, Street Lights, Pool
Direction Northeast
Rooms
Basement Full, Finished
Main Level Bedrooms 1
Interior
Interior Features Bookcases, Built-in Features, Ceiling Fan(s), Chandelier, Crown Molding, Cathedral Ceiling(s), Double Vanity, Entrance Foyer, Eat-in Kitchen, High Ceilings, High Speed Internet, Kitchen Island, Primary Downstairs, Open Floorplan, Pantry, Storage, Soaking Tub, Vaulted Ceiling(s), Walk-In Closet(s), Jetted Tub
Heating Forced Air, Gas
Cooling Central Air
Fireplaces Number 1
Fireplaces Type Gas, Gas Log, Living Room
Fireplace Yes
Window Features Double Pane Windows,Insulated Windows,Screens
Appliance Built-In Oven, Cooktop, Dryer, Dishwasher, Disposal, Microwave, Range, Refrigerator, Washer
Laundry Main Level, Laundry Room
Exterior
Exterior Feature Courtyard, Garden, Lighting, Private Yard, Storage
Parking Features Attached, Direct Access, Garage Faces Front, Garage, Garage Door Opener, Inside Entrance, Paved, Garage Faces Side
Garage Spaces 2.0
Garage Description 2.0
Fence Brick, Back Yard
Pool Association, Fenced, Filtered, Heated, In Ground, Outdoor Pool, Private, Community
Community Features Common Grounds/Area, Clubhouse, Fitness Center, Fitness, Gated, Lake, Other, Park, Restaurant, Street Lights, Pool
Waterfront Description Lake Privileges
View Y/N Yes
Water Access Desc Public
View Trees/Woods
Roof Type Asphalt,Fiberglass
Porch Rear Porch, Covered, Deck, Front Porch, Patio, Porch
Private Pool Yes
Building
Lot Description Back Yard, Flat, Landscaped, Level, Other, Private, Paved, Many Trees, Secluded
Dwelling Type Townhouse
Faces Northeast
Story 2
Foundation Block
Sewer Public Sewer
Water Public
Architectural Style Bungalow, Cape Cod, Cluster Home
Level or Stories Two
Schools
School District Cleveland Municipal - 1809
Others
HOA Name Shoreby Club
HOA Fee Include Association Management,Common Area Maintenance,Insurance,Maintenance Grounds,Maintenance Structure,Other,Pest Control,Pool(s),Recreation Facilities,Reserve Fund,Snow Removal,Security,Trash
Tax ID 631-07-021
Security Features Security System,Smoke Detector(s)
Special Listing Condition Standard
Pets Allowed Yes
GET MORE INFORMATION
Partner | Lic# 2003017990






