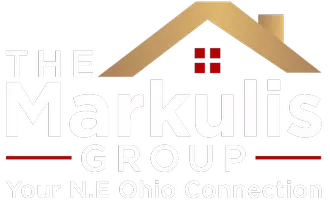3 Beds
1 Bath
1,987 SqFt
3 Beds
1 Bath
1,987 SqFt
OPEN HOUSE
Sat May 10, 1:00pm - 3:00pm
Key Details
Property Type Single Family Home
Sub Type Single Family Residence
Listing Status Active
Purchase Type For Sale
Square Footage 1,987 sqft
Price per Sqft $110
Subdivision Metropolitan Estates 01/H F R
MLS Listing ID 5106616
Style Ranch
Bedrooms 3
Full Baths 1
HOA Y/N No
Abv Grd Liv Area 1,393
Year Built 1959
Annual Tax Amount $2,996
Tax Year 2023
Lot Size 8,720 Sqft
Acres 0.2002
Property Sub-Type Single Family Residence
Property Description
This well-loved home offers 1,393 square feet of main-level living space, plus an additional 1,100 square feet of space in the basement that can be transformed to be the perfect rec room, home office, or play area. The home retains its nostalgic charm with original countertops, vintage teal tile in the bathroom, and beautifully preserved hardwood floors hidden beneath the carpet.
Enjoy three comfortable bedrooms, one full bath, and a spacious kitchen with original details and a convenient breakfast bar. The family room addition expands the home's square footage and features a cozy wood-burning fireplace offering the perfect space for gathering with friends and family. Outside, a newer cement driveway leads to a two-car garage, it has a partially fenced in yard, and the attic offers extra storage space.
Located in the award-winning Strongsville City School District and minutes from local shopping, dining, and convenience, this home combines location, character, and value. Whether you're looking to move right in or update at your own pace, this is a wonderful opportunity to own a home in the great city of Strongsville!
Location
State OH
County Cuyahoga
Community Park, Sidewalks
Rooms
Basement Full, Partially Finished, Storage Space, Sump Pump
Main Level Bedrooms 3
Interior
Interior Features Breakfast Bar, Eat-in Kitchen, Natural Woodwork
Heating Forced Air, Gas
Cooling Window Unit(s)
Fireplaces Number 1
Fireplaces Type Family Room
Fireplace Yes
Appliance Humidifier, Microwave, Range, Refrigerator, Washer
Laundry In Basement
Exterior
Parking Features Driveway, Detached, Garage, Paved
Garage Spaces 2.0
Garage Description 2.0
Community Features Park, Sidewalks
Water Access Desc Public
Roof Type Asphalt
Private Pool No
Building
Story 1
Foundation Block
Sewer Public Sewer
Water Public
Architectural Style Ranch
Level or Stories One
Schools
School District Strongsville Csd - 1830
Others
Tax ID 395-07-059
Security Features Smoke Detector(s)
Acceptable Financing Cash, Conventional, VA Loan
Listing Terms Cash, Conventional, VA Loan
Special Listing Condition Standard
GET MORE INFORMATION
Partner | Lic# 2003017990






