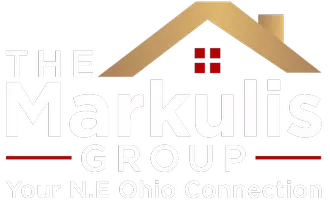2 Beds
1 Bath
1,008 SqFt
2 Beds
1 Bath
1,008 SqFt
Key Details
Property Type Single Family Home
Sub Type Single Family Residence
Listing Status Active Under Contract
Purchase Type For Sale
Square Footage 1,008 sqft
Price per Sqft $158
MLS Listing ID 5113668
Style Ranch
Bedrooms 2
Full Baths 1
HOA Y/N No
Abv Grd Liv Area 1,008
Year Built 1956
Annual Tax Amount $830
Tax Year 2024
Contingent Appraisal
Lot Size 0.390 Acres
Acres 0.39
Property Sub-Type Single Family Residence
Property Description
Enjoy the convenience of a separate laundry room and a deck for outdoor relaxation. Located on a dead-end street, this home offers privacy and tranquility. The attached 2-car garage is oversized, providing ample space for your vehicles and storage needs. Additionally, the property includes an oversized shed with a loft and wood floors, perfect for extra storage or a workshop.
The home was originally designed with 3 bedrooms, but a wall was removed to enlarge the living room. If you need a third bedroom, the wall can easily be put back in place. With no stairs to navigate, this home is ideal for those seeking single-level living.
Don't miss out on this fantastic opportunity to own a home that combines quality, affordability, and convenience. Plus, with a warranty included, you can enjoy peace of mind knowing that your investment is protected.
Location
State OH
County Portage
Direction East
Rooms
Other Rooms Outbuilding, Shed(s)
Basement French Drain, None
Main Level Bedrooms 2
Interior
Interior Features Laminate Counters, Recessed Lighting
Heating Gas, Propane
Cooling Central Air, Ceiling Fan(s)
Fireplaces Type Wood Burning Stove
Fireplace No
Appliance Range, Refrigerator
Laundry Washer Hookup, Electric Dryer Hookup, Main Level, Laundry Room
Exterior
Parking Features Attached, Direct Access, Driveway, Garage Faces Front, Garage
Garage Spaces 2.0
Garage Description 2.0
Fence Back Yard, Fenced, Vinyl, Wood
Water Access Desc Well
Roof Type Asphalt,Fiberglass
Accessibility Accessible Full Bath, Accessible Bedroom, Accessible Closets, Accessible Entrance
Porch Deck
Private Pool No
Building
Lot Description Back Yard, Dead End, Flat, Front Yard, Level
Faces East
Story 1
Foundation Concrete Perimeter, Permanent, Slab
Sewer Public Sewer
Water Well
Architectural Style Ranch
Level or Stories One
Additional Building Outbuilding, Shed(s)
Schools
School District Crestwood Lsd - 6702
Others
Tax ID 23-002-10-00-035-000
Security Features Smoke Detector(s)
Acceptable Financing Cash, Conventional, FHA, USDA Loan, VA Loan
Listing Terms Cash, Conventional, FHA, USDA Loan, VA Loan
GET MORE INFORMATION
Partner | Lic# 2003017990






