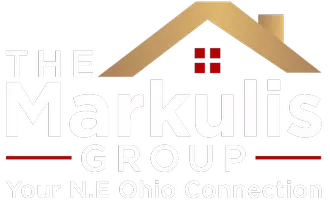3 Beds
3 Baths
2,236 SqFt
3 Beds
3 Baths
2,236 SqFt
Key Details
Property Type Single Family Home
Sub Type Single Family Residence
Listing Status Pending
Purchase Type For Sale
Square Footage 2,236 sqft
Price per Sqft $194
Subdivision Shepard Woods
MLS Listing ID 5111204
Style Colonial
Bedrooms 3
Full Baths 2
Half Baths 1
HOA Fees $89/ann
HOA Y/N Yes
Abv Grd Liv Area 2,236
Year Built 2001
Annual Tax Amount $5,971
Tax Year 2024
Lot Size 0.312 Acres
Acres 0.3122
Property Sub-Type Single Family Residence
Property Description
Gather in the stunning great room, featuring a vaulted ceiling and a gas-ready fireplace flanked by windows, flooding the space with natural light.
The remodeled kitchen is a chef's dream, boasting a 10-ft center island/breakfast bar, quartz countertops, 36-in 6-burner gas range with a custom wood hood, extensive Kraftmaid cabinetry, a marble backsplash, two pantry cabinets, and stainless steel appliances including a Bosch dishwasher and a drawer microwave.
A half bathroom and laundry room complete the main level for added convenience.
The first floor primary suite impresses with a tray ceiling, expansive windows, and a luxurious ensuite bath with a soaking tub, separate shower, dual sinks, and a walk-in closet.
Upstairs, two additional, generous-sized bedrooms and a full bathroom provide comfortable accommodations on the second level.
The unfinished basement offers abundant storage, and there is also a 2-car attached garage.
Step outside onto the multi-level deck, made of Ipe Brazilian hardwood and Trex railings with built-in seating. The fabulous deck overlooks a picturesque .31-acre yard with greenspace and a serene wooded backdrop. A creek flows through the side yard gently and presents peaceful waterfall views.
Additional highlights include luxury vinyl plank flooring on the main level for easy maintenance! The home boasts major updates such as a new dishwasher and hot water tank in 2024, Anderson patio door with blinds in 2020, completely remodeled kitchen in 2021, replaced the roof, gutters, and vinyl siding in 2018, and more!
Located in the sought-after Twinsburg School District, this home is a perfect blend of comfort and convenience. Don't miss this exceptional opportunity—schedule your showing today!
Location
State OH
County Summit
Rooms
Basement Full, Unfinished
Main Level Bedrooms 1
Interior
Heating Forced Air, Gas
Cooling Central Air
Fireplaces Number 1
Fireplaces Type Great Room
Fireplace Yes
Appliance Dishwasher, Microwave, Range, Refrigerator
Laundry Upper Level
Exterior
Parking Features Attached, Driveway, Garage
Garage Spaces 2.0
Garage Description 2.0
Water Access Desc Public
Roof Type Asphalt,Fiberglass
Porch Deck
Private Pool No
Building
Story 2
Sewer Public Sewer
Water Public
Architectural Style Colonial
Level or Stories Two
Schools
School District Twinsburg Csd - 7716
Others
HOA Name Chamberlin Ridge
HOA Fee Include Common Area Maintenance,Insurance
Tax ID 6407797
Acceptable Financing Cash, Conventional, FHA, VA Loan
Listing Terms Cash, Conventional, FHA, VA Loan
Virtual Tour https://media.showingtimeplus.com/videos/0195ee73-bd0b-72b0-82e1-c52fa3a5ddfc
GET MORE INFORMATION
Partner | Lic# 2003017990






