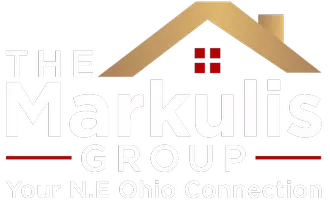4 Beds
3 Baths
2,455 SqFt
4 Beds
3 Baths
2,455 SqFt
Key Details
Property Type Single Family Home
Sub Type Single Family Residence
Listing Status Active Under Contract
Purchase Type For Sale
Square Footage 2,455 sqft
Price per Sqft $148
Subdivision Kirtland
MLS Listing ID 5107376
Style Ranch
Bedrooms 4
Full Baths 2
Half Baths 1
Construction Status Updated/Remodeled
HOA Y/N No
Abv Grd Liv Area 2,455
Year Built 1978
Annual Tax Amount $2,462
Tax Year 2024
Contingent Inspections
Lot Size 5.320 Acres
Acres 5.32
Property Sub-Type Single Family Residence
Property Description
Step inside to find a bright and airy living room, complemented by a cozy family room, providing ample space for entertaining or quiet evenings at home. The open-concept kitchen boasts generous counter space, modern finishes, and plenty of storage, making meal prep effortless. The first-floor laundry room adds extra convenience, ensuring daily tasks are simple and efficient.
Zoned for agricultural use, this property offers endless possibilities for farming, gardening, or raising animals. The expansive barn and outbuilding provide versatile space for a workshop, equipment storage, or livestock housing, making it perfect for hobby farmers, homesteaders, or those simply seeking extra space. With its vast acreage and open setting, this home also offers an excellent opportunity for equestrian enthusiasts or those looking to create a self-sustaining lifestyle.
This home is move-in ready with a brand-new furnace and air conditioning system, ensuring year-round comfort and energy efficiency. Additionally, this property qualifies for USDA financing, making homeownership even more accessible with a zero down payment option.
Enjoy the privacy and tranquility of country living while still having access to essential services, schools, and recreational opportunities. Whether you're looking for a spacious family home, a rural retreat, or an income-producing agricultural property, this home presents an incredible opportunity.
Location
State OH
County Trumbull
Rooms
Other Rooms Barn(s)
Basement Unfinished
Main Level Bedrooms 4
Interior
Heating Forced Air, Gas
Cooling Central Air
Fireplaces Number 1
Fireplace Yes
Exterior
Parking Features Attached Carport
Carport Spaces 2
Water Access Desc Well
Roof Type Asphalt,Fiberglass
Private Pool No
Building
Lot Description Farm
Story 1
Sewer Septic Tank
Water Well
Architectural Style Ranch
Level or Stories One
Additional Building Barn(s)
Construction Status Updated/Remodeled
Schools
School District Maplewood Lsd - 7815
Others
Tax ID 35-038892
Special Listing Condition Standard
GET MORE INFORMATION
Partner | Lic# 2003017990






